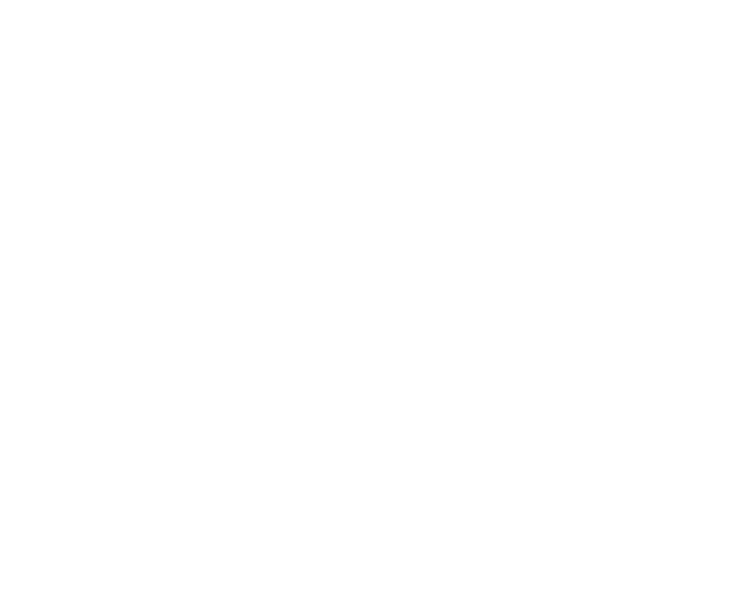

8937 Hedgeway Drive Pending Save Request In-Person Tour Request Virtual Tour
Shelby Twp,MI 48317
Key Details
Property Type Single Family Home
Sub Type Single Family
Listing Status Pending
Purchase Type For Sale
Square Footage 2,100 sqft
Price per Sqft $171
Subdivision Vineyards Timberline Meadows # 06
MLS Listing ID 50169635
Style 2 Story
Bedrooms 4
Full Baths 2
Half Baths 1
Abv Grd Liv Area 2,100
Year Built 1963
Annual Tax Amount $2,753
Lot Size 0.260 Acres
Acres 0.26
Lot Dimensions 87x130
Property Sub-Type Single Family
Property Description
(MULTIPLE OFFERS... highest and best due by Sunday 3/30 at noon.) This charming 4 bedroom 2-1/2 bath Colonial is nestled in a wonderful neighborhood with a spacious yard and private fencing!!...The home's exterior is brick with aluminum trim to make it low maintenance! The pergola with cover stays for great get-togethers! Inside you'll find it clean & freshly painted! The kitchen includes corian countertops, ceramic floors and backsplash with all appliances included...open concept to Family Room with Natural brick fireplace and Anderson doorwall to the backyard. The Master Bedroom features a master bath and a huge walk in closet!! The 3 other bedrooms all have hardwood floors... MANY UPDATES: Vinyl windows, roof 2021, new driveway 2020, Furnace and Central Air 2022...also see attached detailed list of upgrades too many to list.... and Macomb County Health Department has approved the septic for sale and transfer...Short occupancy!! It is ready for you!! (actual sq ft 2063)
Location
State MI
County Macomb
Area Shelby Twp (50007)
Zoning Residential
Rooms
Basement Partially Finished
Interior
Interior Features Bay Window,Ceramic Floors,Hardwood Floors,Sump Pump,Walk-In Closet
Heating Forced Air
Cooling Ceiling Fan(s),Central A/C
Fireplaces Type FamRoom Fireplace,Natural Fireplace
Appliance Dishwasher,Dryer,Humidifier,Microwave,Range/Oven,Refrigerator,Washer
Exterior
Parking Features Attached Garage
Garage Spaces 2.0
Garage Yes
Building
Story 2 Story
Foundation Basement
Water Public Water
Architectural Style Colonial
Structure Type Aluminum,Brick
Schools
School District Utica Community Schools
Others
HOA Fee Include Snow Removal
Ownership Private
SqFt Source Estimated
Energy Description Natural Gas
Financing Cash,Conventional
Virtual Tour https://your-homes-image.aryeo.com/videos/0195c917-ce3c-737b-ac7c-9d79b467a4c3