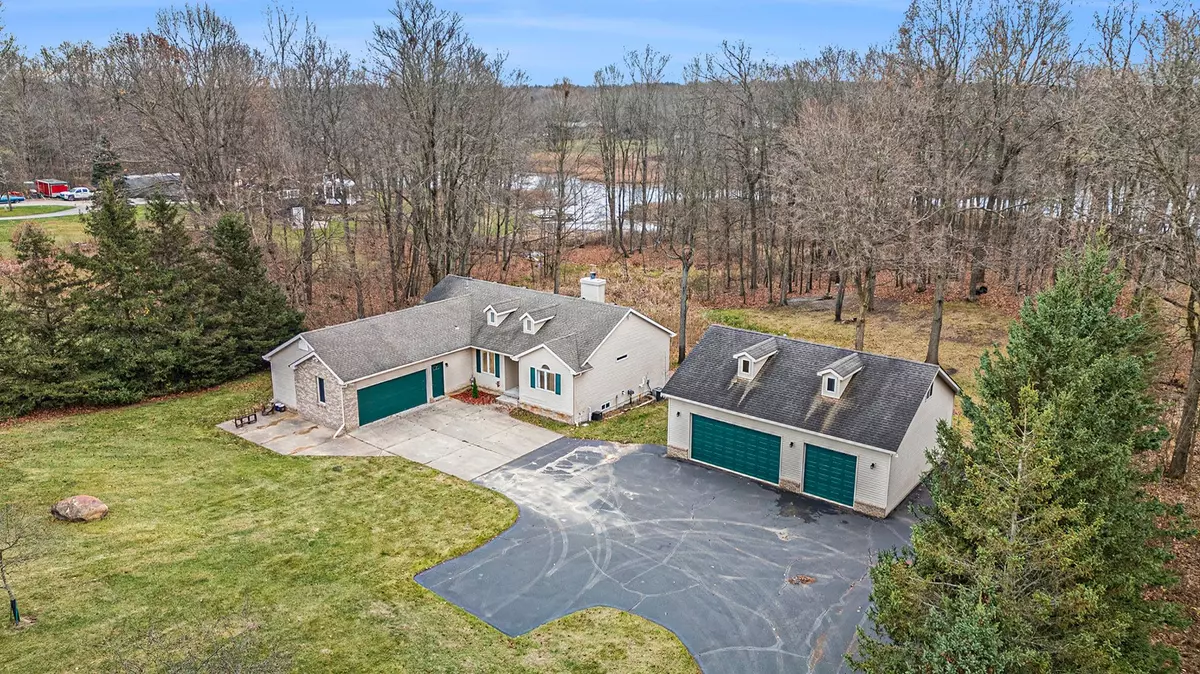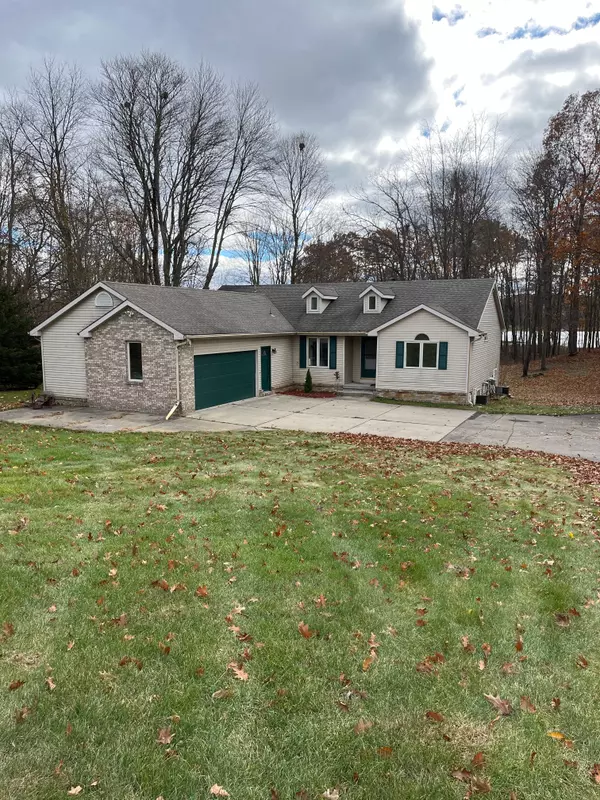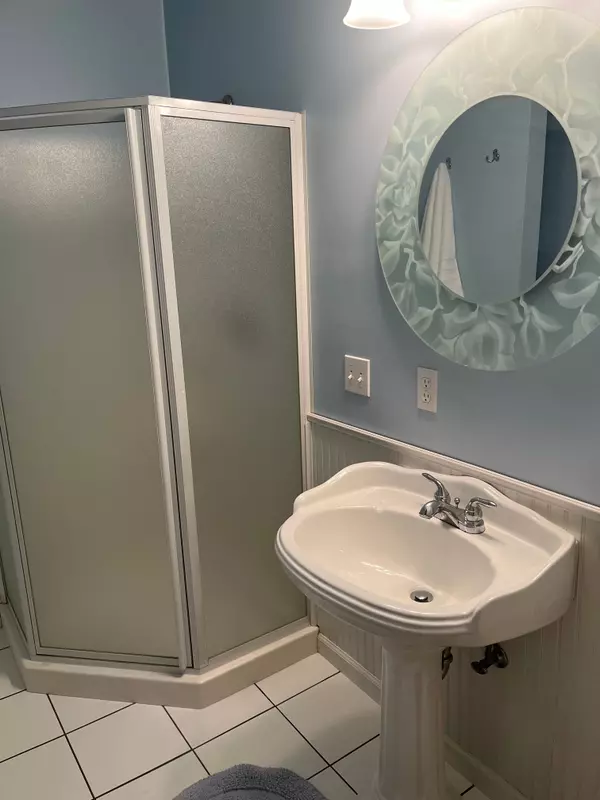$480,000
$498,900
3.8%For more information regarding the value of a property, please contact us for a free consultation.
3 Beds
4 Baths
1,681 SqFt
SOLD DATE : 01/13/2025
Key Details
Sold Price $480,000
Property Type Single Family Home
Sub Type Single Family
Listing Status Sold
Purchase Type For Sale
Square Footage 1,681 sqft
Price per Sqft $285
MLS Listing ID 60354781
Sold Date 01/13/25
Style 1 Story
Bedrooms 3
Full Baths 3
Half Baths 1
Abv Grd Liv Area 1,681
Year Built 1991
Annual Tax Amount $7,937
Lot Size 2.550 Acres
Acres 2.55
Lot Dimensions 330 x 660
Property Description
If you want acreage, space, privacy and great views, this home provides all of those. Large ranch with 3 beds, great room, primary bedroom suite all on the first floor. Huge island kitchen with granite counter-tops and stainless steel appliances. Large windows and door-wall provide breath-taking views of the back acreage with a water view. Two large decks adorn the rear portion of the house. There is a full basement of which half of it can be used as an in-law suite, while the other half has been used as a large hobby/work shop space. The entire house was recently updated with new carpet, paint and wood floors in the great room. Almost 3 acres of property with an attached 2 car garage and a detached four car garage with finished walls and heat. A great country estate with award winning Brandon Township schools. The handyman and car guy in your life will fall in love with the basement workshop and the large detached "man-cave" garage.
Location
State MI
County Oakland
Area Brandon Twp (63031)
Rooms
Basement Partially Finished
Interior
Interior Features Cable/Internet Avail., DSL Available, Wet Bar/Bar
Hot Water Gas
Heating Forced Air
Cooling Ceiling Fan(s), Central A/C
Fireplaces Type Grt Rm Fireplace, Natural Fireplace
Appliance Dishwasher, Disposal, Dryer, Microwave, Range/Oven, Refrigerator, Washer
Exterior
Parking Features Additional Garage(s), Attached Garage, Detached Garage
Garage Spaces 4.0
Garage Description 21x22
Garage Yes
Building
Story 1 Story
Foundation Basement
Water Private Well
Architectural Style Ranch
Structure Type Brick,Vinyl Siding
Schools
School District Brandon School District
Others
Ownership Private
Energy Description Natural Gas
Acceptable Financing Conventional
Listing Terms Conventional
Financing Cash,Conventional,FHA,VA
Read Less Info
Want to know what your home might be worth? Contact us for a FREE valuation!

Our team is ready to help you sell your home for the highest possible price ASAP

Provided through IDX via MiRealSource. Courtesy of MiRealSource Shareholder. Copyright MiRealSource.
Bought with Oak and Stone Real Estate
"My job is to find and attract mastery-based agents to the office, protect the culture, and make sure everyone is happy! "






