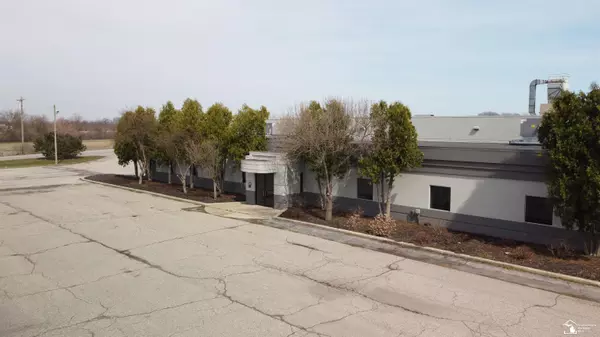REQUEST A TOUR If you would like to see this home without being there in person, select the "Virtual Tour" option and your agent will contact you to discuss available opportunities.
In-PersonVirtual Tour
$ 8
4,000 SqFt
$ 8
4,000 SqFt
Key Details
Property Type Commercial
Sub Type Commercial/Industrial
Listing Status Active
Purchase Type For Rent
Square Footage 4,000 sqft
Subdivision Mi
MLS Listing ID 50107707
Year Built 1966
Lot Size 14.400 Acres
Acres 14.4
Lot Dimensions 170 x 230 irr
Property Description
This warehouse is an ideal choice for businesses seeking a spacious and adaptable storage and working environment. The 18-foot-high ceilings create ample vertical space to store large items or equipment, while the 10-foot-high garage door allows for easy loading and unloading of goods and materials. The available space in the warehouse totals 11,000 square feet, divided into two units of 4,000 square feet and 7,000 square feet. Both units are heated, ensuring a comfortable temperature during colder months. Additionally, an adjacent 5250 square foot office space is also available for rent. This office space provides a great option for administrative purposes or customer-facing activities. This warehouse and office space offer a flexible and secure solution for businesses with varying space requirements. Its versatile space options make it a practical and comfortable environment for a wide range of business needs.
Location
State MI
County Monroe
Area Newport (58027)
Zoning Commercial,Industrial
Interior
Heating Forced Air
Cooling Central A/C
Exterior
Parking Features 21+ Spaces, Parking Lot
Roof Type Flat
Building
Foundation Slab
Water Public Water
Structure Type Masonry,Metal
Others
Ownership LLC
Energy Description Natural Gas
Financing Lease

Provided through IDX via MiRealSource. Courtesy of MiRealSource Shareholder. Copyright MiRealSource.
Listed by Coldwell Banker Haynes R.E. in Monroe
"My job is to find and attract mastery-based agents to the office, protect the culture, and make sure everyone is happy! "






