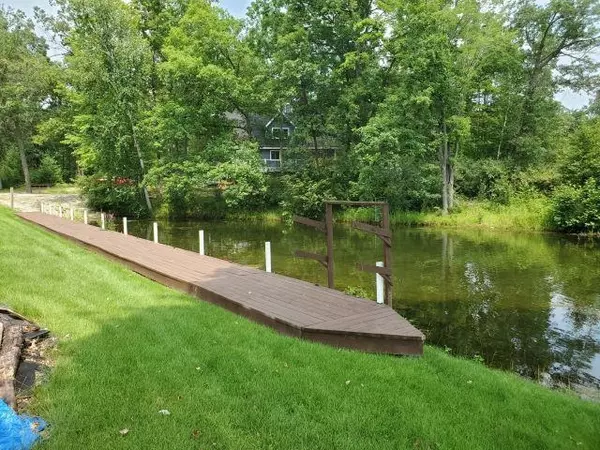
4 Beds
3 Baths
1,248 SqFt
4 Beds
3 Baths
1,248 SqFt
Key Details
Property Type Single Family Home
Sub Type Single Family
Listing Status Active
Purchase Type For Sale
Square Footage 1,248 sqft
Price per Sqft $383
Subdivision Lake Ogemaw Subd #5
MLS Listing ID 80048673
Style 1 1/2 Story
Bedrooms 4
Full Baths 3
Abv Grd Liv Area 1,248
Year Built 1997
Annual Tax Amount $7,592
Lot Size 0.300 Acres
Acres 0.3
Lot Dimensions `64X200X65X88
Property Description
Location
State MI
County Ogemaw
Area Mills Twp (65010)
Zoning Residential
Rooms
Basement Egress/Daylight Windows, Finished, Full, MI Basement, Outside Entrance, Walk Out, Poured, Interior Access
Interior
Interior Features Cathedral/Vaulted Ceiling, Walk-In Closet, Window Treatment(s)
Hot Water Electric
Heating Forced Air
Cooling Ceiling Fan(s), Central A/C, Exhaust Fan
Fireplaces Type Gas Fireplace
Appliance Dishwasher, Dryer, Microwave, Range/Oven, Refrigerator, Washer
Exterior
Garage Attached Garage
Garage Spaces 2.0
Garage Description 20X26
Amenities Available Pets-Allowed
Waterfront Yes
Garage Yes
Building
Story 1 1/2 Story
Foundation Michigan Basement
Water Private Well
Architectural Style Raised Ranch
Structure Type Vinyl Siding
Schools
School District West Branch - Rose City Area Schools
Others
HOA Fee Include Trash Removal
Ownership Private
Energy Description Natural Gas
Financing Cash,FHA,Land Contract,VA,MIStateHsDevAuthority


"My job is to find and attract mastery-based agents to the office, protect the culture, and make sure everyone is happy! "






