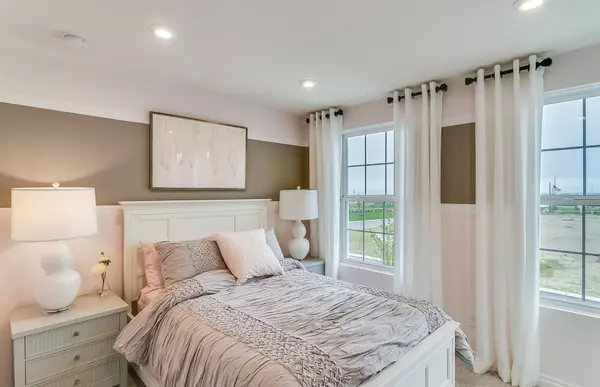
3 Beds
3 Baths
2,097 SqFt
3 Beds
3 Baths
2,097 SqFt
Key Details
Property Type Condo
Sub Type Condominium
Listing Status Active
Purchase Type For Sale
Square Footage 2,097 sqft
Price per Sqft $247
Subdivision Occpn No 2380 Townes At Lakeview
MLS Listing ID 60332727
Style 2 Story
Bedrooms 3
Full Baths 2
Half Baths 1
Abv Grd Liv Area 2,097
Annual Tax Amount $1,148
Property Description
Location
State MI
County Oakland
Area Milford Twp (63161)
Rooms
Basement Walk Out, Unfinished
Interior
Heating Forced Air
Cooling Central A/C
Fireplaces Type FamRoom Fireplace, Gas Fireplace
Appliance Dishwasher, Microwave
Exterior
Garage Attached Garage, Gar Door Opener
Garage Spaces 2.0
Waterfront No
Garage Yes
Building
Story 2 Story
Foundation Basement
Water Public Water
Architectural Style Townhouse
Structure Type Brick,Stone,Vinyl Siding
Schools
School District Huron Valley Schools
Others
Ownership Private
Energy Description Natural Gas
Financing Cash,Conventional


"My job is to find and attract mastery-based agents to the office, protect the culture, and make sure everyone is happy! "






