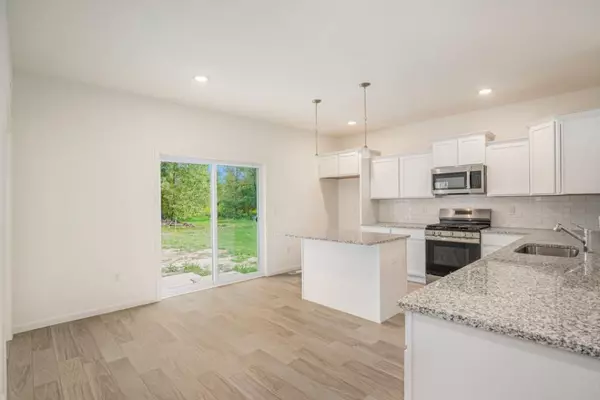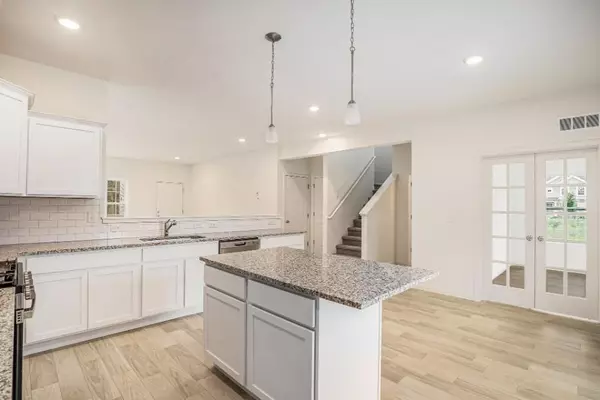
4 Beds
3 Baths
2,054 SqFt
4 Beds
3 Baths
2,054 SqFt
Key Details
Property Type Single Family Home
Sub Type Single Family
Listing Status Pending
Purchase Type For Sale
Square Footage 2,054 sqft
Price per Sqft $160
Subdivision Stillwater Condo
MLS Listing ID 60333672
Style 2 Story
Bedrooms 4
Full Baths 2
Half Baths 1
Abv Grd Liv Area 2,054
Year Built 2024
Annual Tax Amount $958
Lot Size 7,405 Sqft
Acres 0.17
Lot Dimensions 54x137x55x133
Property Description
Location
State MI
County Genesee
Area Davison Twp (25004)
Rooms
Basement Unfinished
Interior
Heating Forced Air
Cooling Central A/C
Appliance Dishwasher, Microwave, Range/Oven
Exterior
Garage Attached Garage
Garage Spaces 2.0
Waterfront No
Garage Yes
Building
Story 2 Story
Foundation Basement
Water Public Water
Architectural Style Traditional
Structure Type Vinyl Siding
Schools
School District Davison Community Schools
Others
Ownership Private
Assessment Amount $144
Energy Description Natural Gas
Financing Cash,Conventional,FHA,VA


"My job is to find and attract mastery-based agents to the office, protect the culture, and make sure everyone is happy! "






