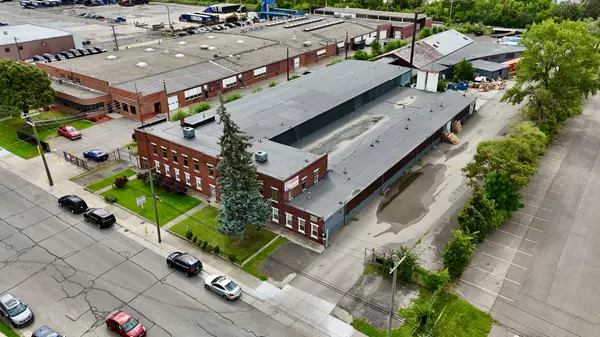REQUEST A TOUR If you would like to see this home without being there in person, select the "Virtual Tour" option and your agent will contact you to discuss available opportunities.
In-PersonVirtual Tour
$ 5,750
8,500 SqFt
$ 5,750
8,500 SqFt
Key Details
Property Type Commercial
Sub Type Commercial/Industrial
Listing Status Active
Purchase Type For Rent
Square Footage 8,500 sqft
Subdivision Mi
MLS Listing ID 60339076
Lot Size 2.770 Acres
Acres 2.77
Lot Dimensions 182X620
Property Description
This mixed-use space features a two-story office area complemented by a spacious warehouse. Key highlights include: -Two-Story Office: Ample room for administrative functions, meetings, and collaborative workspaces. -Large Open Warehouse: Versatile space ideal for storage, production, or logistics, with high ceiling clearance for flexibility. -Overhead Door: Easy access for loading and unloading goods. -Outdoor Parking: Convenient parking for employees and clients. -Approximately 50% Warehouse/50% Office Space. Perfect for businesses that need a combination of office functionality and warehouse capabilities!
Location
State MI
County Wayne
Area Dearborn (82093)
Zoning Commercial,Industrial
Building
Water Public Water
Structure Type Block
Others
Financing Lease

Provided through IDX via MiRealSource. Courtesy of MiRealSource Shareholder. Copyright MiRealSource.
Listed by RE/MAX Team 2000
"My job is to find and attract mastery-based agents to the office, protect the culture, and make sure everyone is happy! "






