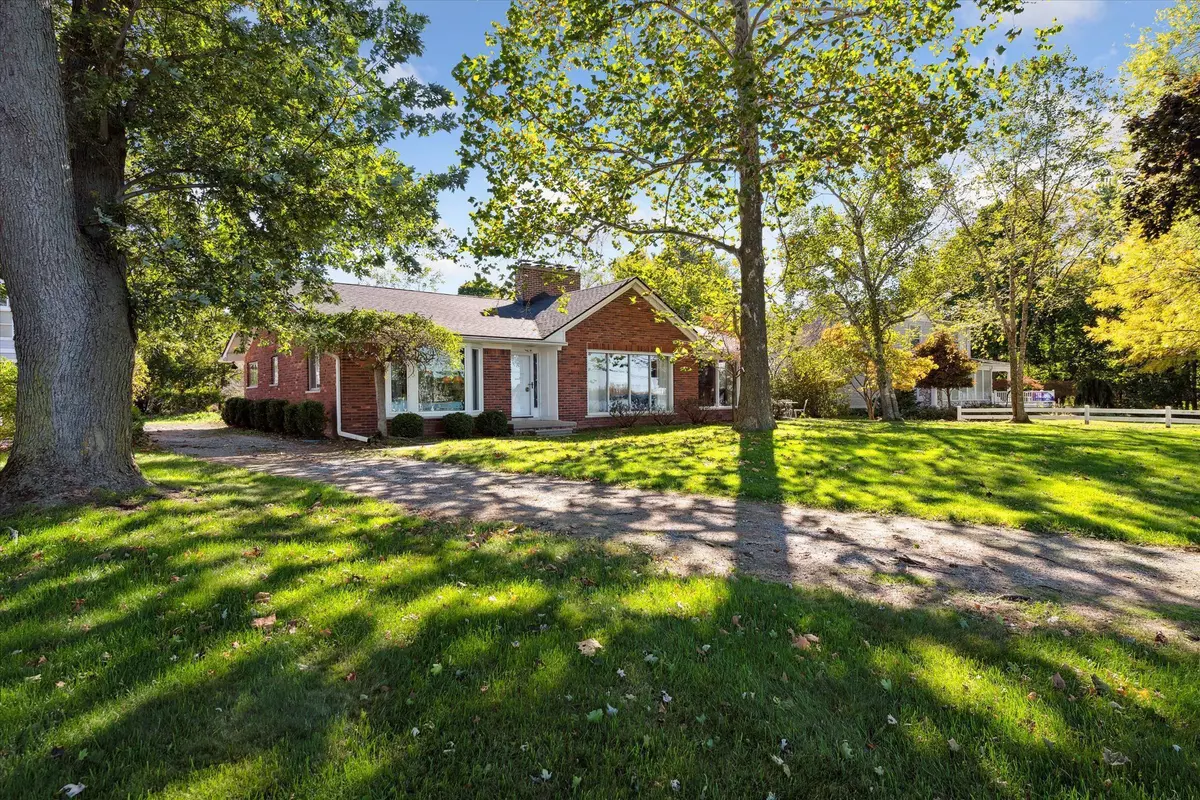
3 Beds
3 Baths
2,447 SqFt
3 Beds
3 Baths
2,447 SqFt
Key Details
Property Type Single Family Home
Sub Type Single Family
Listing Status Pending
Purchase Type For Sale
Square Footage 2,447 sqft
Price per Sqft $224
Subdivision Supervisors Grosse Ile Plat No 41
MLS Listing ID 60346070
Style 1 Story
Bedrooms 3
Full Baths 2
Half Baths 1
Abv Grd Liv Area 2,447
Year Built 1957
Annual Tax Amount $10,598
Lot Size 0.790 Acres
Acres 0.79
Lot Dimensions 100.00 x 345.60
Property Description
Location
State MI
County Wayne
Area Grosse Ile Twp (82185)
Interior
Hot Water Gas
Heating Forced Air
Fireplaces Type Grt Rm Fireplace, LivRoom Fireplace, Natural Fireplace
Appliance Dryer, Range/Oven, Refrigerator, Washer
Exterior
Garage Attached Garage, Electric in Garage, Gar Door Opener, Workshop
Garage Spaces 3.0
Waterfront Yes
Garage Yes
Building
Story 1 Story
Foundation Crawl
Water Public Water
Architectural Style Ranch
Structure Type Brick,Wood
Schools
School District Grosse Ile Township Schools
Others
Ownership Private
Energy Description Natural Gas
Financing Cash,Conventional


"My job is to find and attract mastery-based agents to the office, protect the culture, and make sure everyone is happy! "






