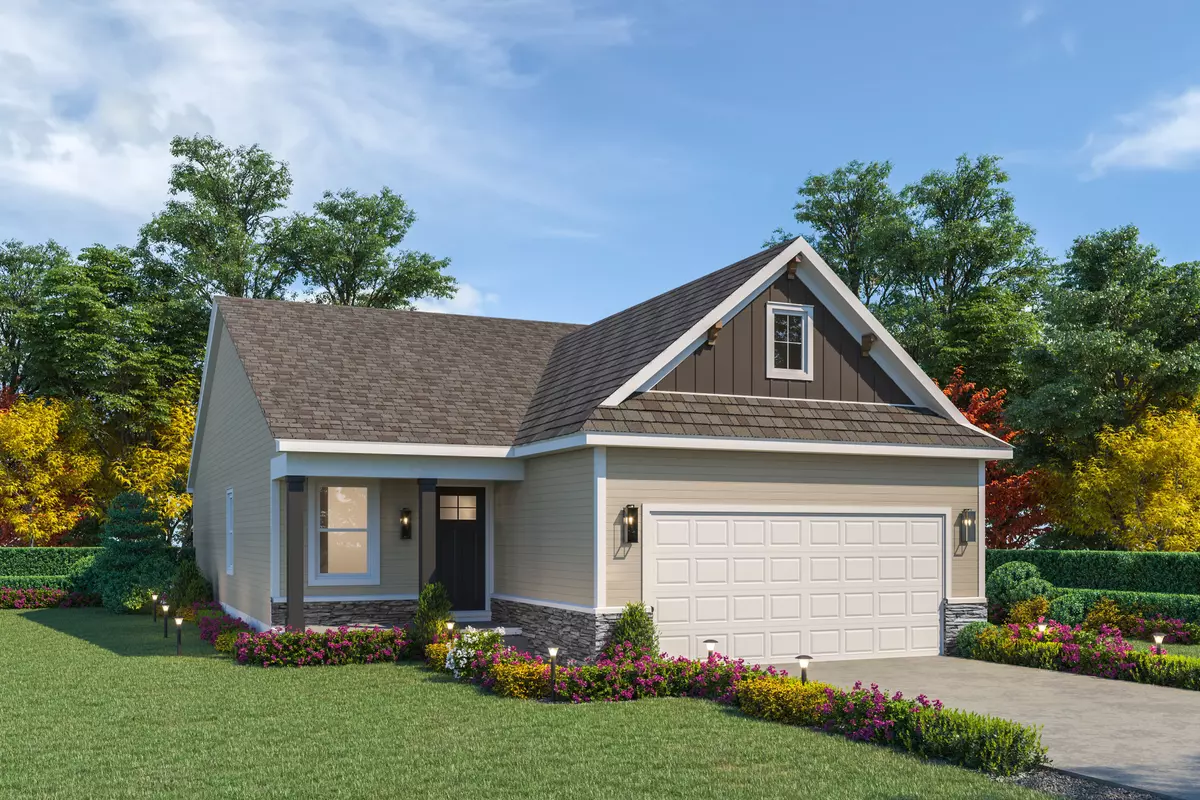
3 Beds
2 Baths
1,482 SqFt
3 Beds
2 Baths
1,482 SqFt
Key Details
Property Type Single Family Home
Sub Type Single Family
Listing Status Pending
Purchase Type For Sale
Square Footage 1,482 sqft
Price per Sqft $283
MLS Listing ID 60347110
Style 1 Story
Bedrooms 3
Full Baths 2
Abv Grd Liv Area 1,482
Year Built 2024
Annual Tax Amount $1,000
Lot Size 8,276 Sqft
Acres 0.19
Lot Dimensions 50x125
Property Description
Location
State MI
County Washtenaw
Area Chelsea (81024)
Rooms
Basement Unfinished
Interior
Hot Water Gas
Heating Forced Air
Exterior
Garage Attached Garage, Electric in Garage, Direct Access
Garage Spaces 2.0
Garage Description 22x21
Waterfront No
Garage Yes
Building
Story 1 Story
Foundation Basement
Water Public Water
Architectural Style Contemporary, Farm House, Ranch, Traditional, Cottage
Structure Type Stone,Vinyl Siding
Schools
School District Chelsea School District
Others
HOA Fee Include Maintenance Grounds
Ownership Private
Energy Description Natural Gas
Financing Cash,Conventional


"My job is to find and attract mastery-based agents to the office, protect the culture, and make sure everyone is happy! "

