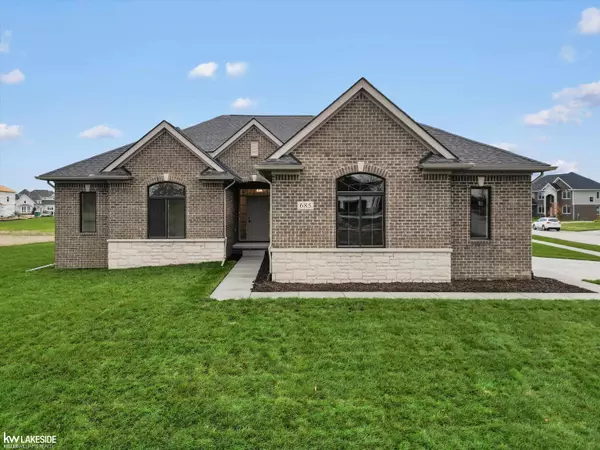
3 Beds
3 Baths
2,291 SqFt
3 Beds
3 Baths
2,291 SqFt
Key Details
Property Type Single Family Home
Sub Type Single Family
Listing Status Active
Purchase Type For Sale
Square Footage 2,291 sqft
Price per Sqft $290
Subdivision Manors Of Westlake
MLS Listing ID 50160073
Style 1 Story
Bedrooms 3
Full Baths 2
Half Baths 1
Abv Grd Liv Area 2,291
Year Built 2024
Annual Tax Amount $234
Lot Size 0.470 Acres
Acres 0.47
Lot Dimensions 111 x 178
Property Description
Location
State MI
County Oakland
Area Oxford Twp (63041)
Zoning Residential
Rooms
Basement Poured
Interior
Interior Features 9 ft + Ceilings, Cable/Internet Avail., Cathedral/Vaulted Ceiling, Ceramic Floors, Hardwood Floors, Walk-In Closet
Hot Water Gas
Heating Forced Air
Cooling Ceiling Fan(s), Central A/C
Fireplaces Type Gas Fireplace, Grt Rm Fireplace
Appliance Dishwasher, Disposal, Humidifier, Microwave, Range/Oven
Exterior
Garage Attached Garage, Electric in Garage, Side Loading Garage
Garage Spaces 3.0
Garage Description 33'9" x 22'
Waterfront No
Garage Yes
Building
Story 1 Story
Foundation Basement
Water Community Well
Architectural Style Ranch
Structure Type Brick,Wood
Schools
School District Oxford Area Comm School District
Others
Ownership Private
SqFt Source Plans
Energy Description Natural Gas
Financing Cash,Conventional
Pets Description Call for Pet Restrictions


"My job is to find and attract mastery-based agents to the office, protect the culture, and make sure everyone is happy! "






