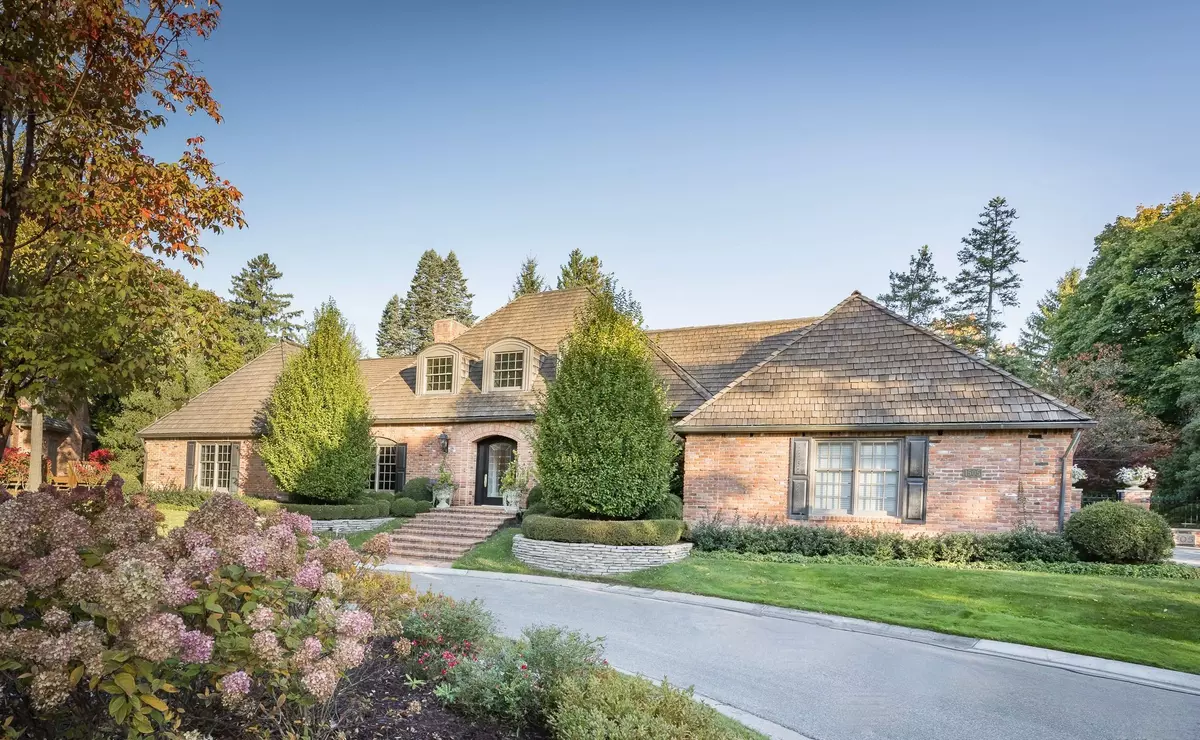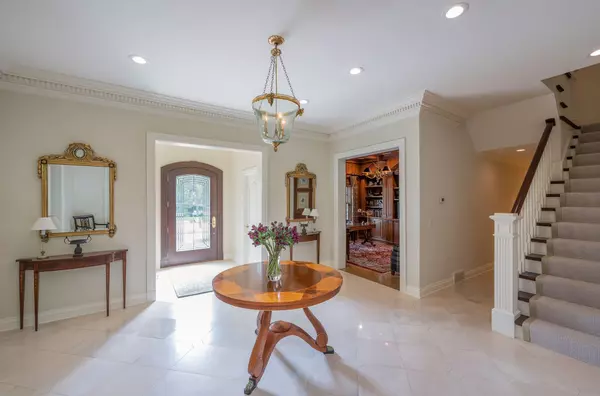
3 Beds
3 Baths
3,804 SqFt
3 Beds
3 Baths
3,804 SqFt
Key Details
Property Type Single Family Home
Sub Type Single Family
Listing Status Active
Purchase Type For Sale
Square Footage 3,804 sqft
Price per Sqft $525
Subdivision The Pines Of Birmingham Occpn 340
MLS Listing ID 60353630
Style 2 Story
Bedrooms 3
Full Baths 2
Half Baths 1
Abv Grd Liv Area 3,804
Year Built 1983
Annual Tax Amount $14,319
Lot Size 6,534 Sqft
Acres 0.15
Lot Dimensions 11x11x11x11
Property Description
Location
State MI
County Oakland
Area Birmingham (63192)
Rooms
Basement Unfinished
Interior
Interior Features DSL Available, Spa/Jetted Tub, Wet Bar/Bar
Hot Water Gas
Heating Forced Air
Cooling Central A/C
Fireplaces Type FamRoom Fireplace, Gas Fireplace, LivRoom Fireplace
Appliance Dishwasher, Disposal, Dryer, Microwave, Range/Oven, Refrigerator, Washer
Exterior
Garage Attached Garage, Electric in Garage, Gar Door Opener, Side Loading Garage, Direct Access
Garage Spaces 2.0
Waterfront No
Garage Yes
Building
Story 2 Story
Foundation Basement
Water Public Water
Architectural Style Other
Structure Type Brick
Schools
School District Birmingham City School District
Others
HOA Fee Include Maintenance Grounds,Snow Removal
Ownership Private
Energy Description Natural Gas
Financing Cash,Conventional
Pets Description Dogs Allowed, Number Limit, Size Limit


"My job is to find and attract mastery-based agents to the office, protect the culture, and make sure everyone is happy! "






