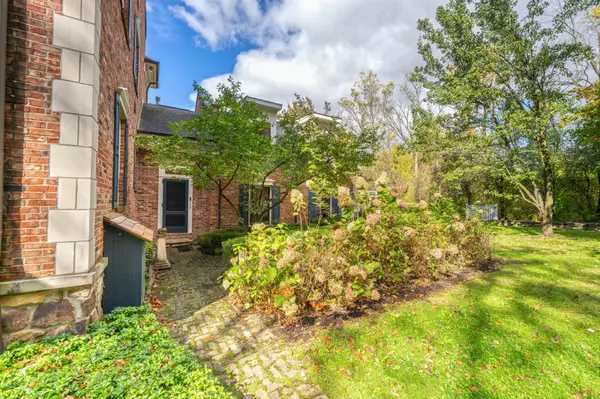4 Beds
6 Baths
4,422 SqFt
4 Beds
6 Baths
4,422 SqFt
Key Details
Property Type Single Family Home
Sub Type Single Family
Listing Status Active
Purchase Type For Sale
Square Footage 4,422 sqft
Price per Sqft $565
MLS Listing ID 60353653
Style More than 2 Stories
Bedrooms 4
Full Baths 4
Half Baths 2
Abv Grd Liv Area 4,422
Year Built 1994
Annual Tax Amount $12,955
Lot Size 2.000 Acres
Acres 2.0
Lot Dimensions 160x488
Property Description
Location
State MI
County Oakland
Area Rochester Hills (63151)
Rooms
Basement Finished
Interior
Heating Baseboard, Forced Air
Cooling Central A/C
Fireplaces Type Basement Fireplace, FamRoom Fireplace, LivRoom Fireplace
Appliance Dishwasher, Disposal, Dryer
Exterior
Parking Features Attached Garage, Electric in Garage, Gar Door Opener, Side Loading Garage, Direct Access
Garage Spaces 2.0
Garage Description 23x23
Garage Yes
Building
Story More than 2 Stories
Foundation Basement
Water Private Well
Architectural Style Colonial, Historic, Traditional
Structure Type Brick
Schools
School District Rochester Community School District
Others
Ownership Private
Energy Description Electric,Natural Gas
Financing Cash,Conventional
Pets Allowed Cats Allowed, Dogs Allowed, Number Limit

"My job is to find and attract mastery-based agents to the office, protect the culture, and make sure everyone is happy! "






