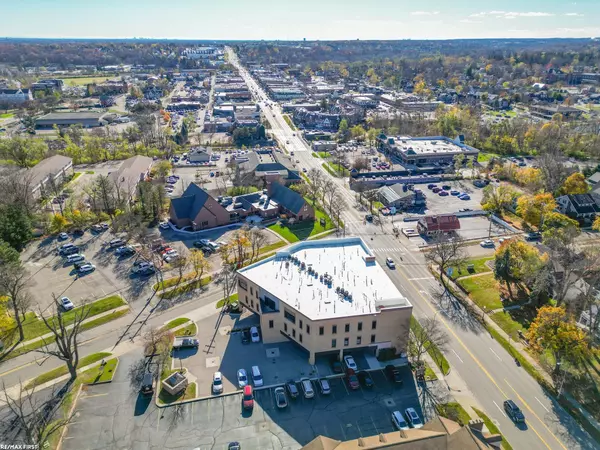
1 Bed
1 Bath
734 SqFt
1 Bed
1 Bath
734 SqFt
Key Details
Property Type Condo
Sub Type Condominium
Listing Status Active
Purchase Type For Sale
Square Footage 734 sqft
Price per Sqft $408
Subdivision Midtown Condo
MLS Listing ID 50161000
Style Condo/Apt 2nd Flr or Above
Bedrooms 1
Full Baths 1
Abv Grd Liv Area 734
Year Built 2017
Annual Tax Amount $4,891
Lot Size 0.520 Acres
Acres 0.52
Lot Dimensions 143 x 60 x 153 x 68 x 190
Property Description
Location
State MI
County Oakland
Area Rochester (63152)
Zoning Mixed Use,Multi-Family,Residential
Interior
Interior Features 9 ft + Ceilings, Cable/Internet Avail., Security System, Fire Sprinkler, Walk-In Closet, Window Treatment(s), Accessibility Features
Hot Water Gas
Heating Forced Air
Cooling Central A/C
Appliance Dishwasher, Dryer, Microwave, Range/Oven, Refrigerator, Washer
Exterior
Garage Attached Garage, Carport, Electric in Garage
Garage Spaces 1.0
Amenities Available Elevator, Grounds Maintenance
Garage Yes
Building
Story Condo/Apt 2nd Flr or Above
Foundation Slab
Water Public Water
Architectural Style Ranch, Other, Loft
Structure Type Brick
Schools
School District Rochester Community School District
Others
HOA Fee Include HOA,Maintenance Grounds,Snow Removal,Trash Removal,Maintenance Structure
Ownership Private
SqFt Source Public Records
Energy Description Natural Gas
Financing Cash,Conventional
Pets Description Call for Pet Restrictions


"My job is to find and attract mastery-based agents to the office, protect the culture, and make sure everyone is happy! "






