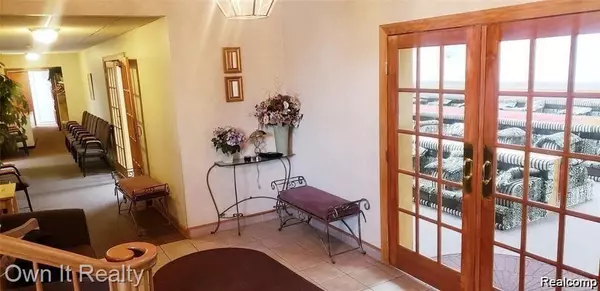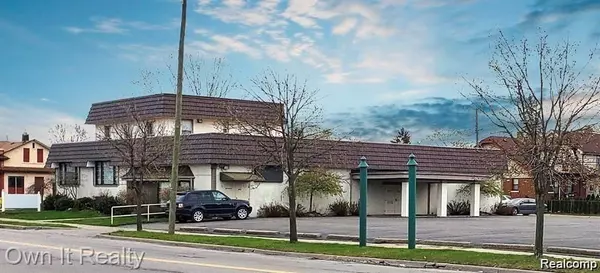REQUEST A TOUR If you would like to see this home without being there in person, select the "Virtual Tour" option and your agent will contact you to discuss available opportunities.
In-PersonVirtual Tour
$ 599,800
Est. payment | /mo
7,120 SqFt
$ 599,800
Est. payment | /mo
7,120 SqFt
Key Details
Property Type Commercial
Sub Type Commercial/Industrial
Listing Status Active
Purchase Type For Sale
Square Footage 7,120 sqft
Price per Sqft $84
Subdivision Mi
MLS Listing ID 60354437
Annual Tax Amount $11,776
Lot Size 0.710 Acres
Acres 0.71
Lot Dimensions 258.00 x 120.00
Property Description
One-of-a-kind mixed-use commercial offering on high traffic, prime corner RETAIL lot in Dearborn. Two-story 8,000 sf building with adjacent 68 space parking lot on an almost 1-acre lot. This free-standing building is currently used as a social hall, community center, office space and apartment but can easily convert into banquet hall, funeral home, school, daycare, retail business, restaurant, medical offices, medical center, apartments, mosque, church, temple- unlimited possibilities! Spectacular custom-built stage, 5 restrooms, multiple common areas on each of the 3 levels, 11+ feet interior ceiling heights, 8-foot high basement with additional restroom and large office space. The oversized garage has dual entry - one entry at street and second entrance in alley for easy deliveries. Includes newly constructed 3 bedroom apartment on upper level. Electronic signage included. Zoned for flexible use
Location
State MI
County Wayne
Area Dearborn (82093)
Zoning Commercial,Mixed Use,Multi-Family,Professional Office
Building
Water Public Water
Structure Type Stone
Others
Ownership Private
Assessment Amount $1,285
Financing Cash,Conventional,Exchange/Trade

Provided through IDX via MiRealSource. Courtesy of MiRealSource Shareholder. Copyright MiRealSource.
Listed by XPI Realty
"My job is to find and attract mastery-based agents to the office, protect the culture, and make sure everyone is happy! "






