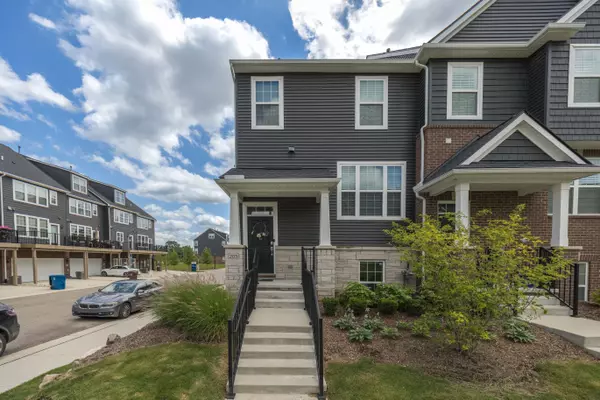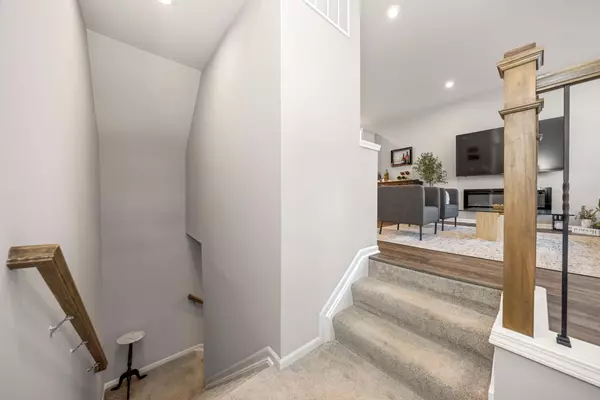3 Beds
4 Baths
2,397 SqFt
3 Beds
4 Baths
2,397 SqFt
Key Details
Property Type Condo
Sub Type Condominium
Listing Status Active
Purchase Type For Sale
Square Footage 2,397 sqft
Price per Sqft $214
Subdivision Wayne County Condo Plat No 1131 Aka Townes At Mill
MLS Listing ID 60354818
Style More than 2 Stories
Bedrooms 3
Full Baths 3
Half Baths 1
Abv Grd Liv Area 2,397
Year Built 2021
Annual Tax Amount $9,778
Property Description
Location
State MI
County Wayne
Area Plymouth (82013)
Interior
Interior Features DSL Available
Hot Water Gas
Heating Forced Air
Cooling Ceiling Fan(s), Central A/C
Appliance Dishwasher, Disposal, Dryer, Microwave, Range/Oven, Refrigerator, Washer
Exterior
Parking Features Attached Garage, Electric in Garage
Garage Spaces 2.0
Garage Description 20 x 19
Amenities Available Laundry Facility
Garage Yes
Building
Story More than 2 Stories
Foundation Slab
Water Public Water
Architectural Style End Unit, Townhouse
Structure Type Brick,Stone,Vinyl Siding
Schools
School District Plymouth Canton Comm Schools
Others
HOA Fee Include Maintenance Grounds,Snow Removal
Ownership Private
Energy Description Natural Gas
Financing Cash,Conventional
Pets Allowed Call for Pet Restrictions

"My job is to find and attract mastery-based agents to the office, protect the culture, and make sure everyone is happy! "






