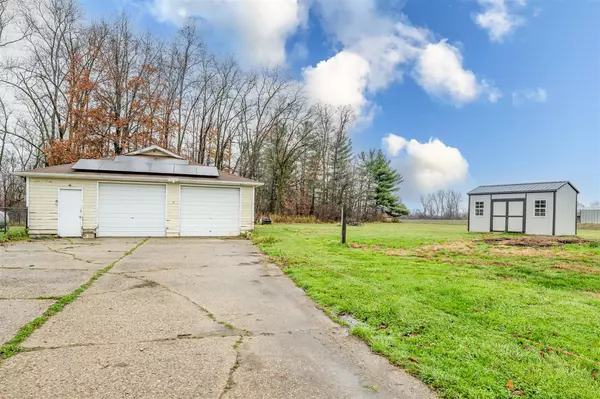4 Beds
3 Baths
1,764 SqFt
4 Beds
3 Baths
1,764 SqFt
Key Details
Property Type Single Family Home
Sub Type Single Family
Listing Status Active
Purchase Type For Sale
Square Footage 1,764 sqft
Price per Sqft $263
MLS Listing ID 70442269
Style 2 Story
Bedrooms 4
Full Baths 3
Abv Grd Liv Area 1,764
Year Built 1950
Annual Tax Amount $3,207
Tax Year 2023
Lot Size 17.760 Acres
Acres 17.76
Lot Dimensions 845 x 940 x 845 x 964
Property Sub-Type Single Family
Property Description
Location
State MI
County Berrien
Area Three Oaks Twp (11020)
Zoning Residential
Interior
Interior Features Accessibility Features
Hot Water Propane Hot Water
Heating Forced Air
Appliance Dishwasher, Dryer, Range/Oven, Refrigerator, Washer
Exterior
Parking Features Detached Garage, Gar Door Opener
Garage Spaces 4.0
Garage Yes
Building
Story 2 Story
Foundation Basement
Architectural Style Cape Cod
Structure Type Vinyl Siding
Schools
School District River Valley School District
Others
SqFt Source Measured
Energy Description LP/Propane Gas
Financing Assumption,Cash,Conventional,FHA,VA,Rural Development

"My job is to find and attract mastery-based agents to the office, protect the culture, and make sure everyone is happy! "






