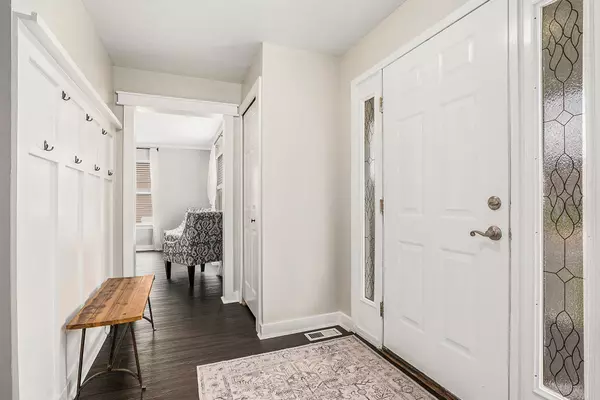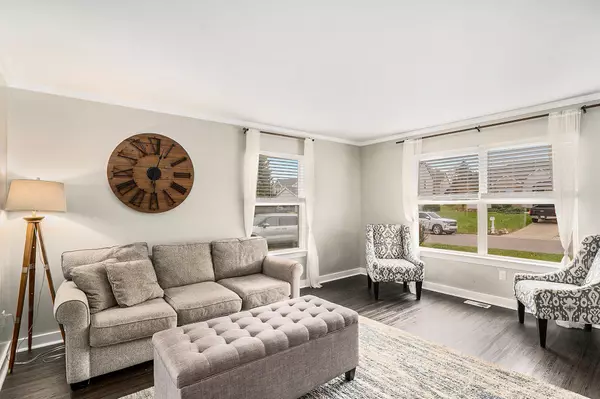
3 Beds
3 Baths
1,624 SqFt
3 Beds
3 Baths
1,624 SqFt
OPEN HOUSE
Sun Nov 24, 12:00pm - 2:00pm
Key Details
Property Type Single Family Home
Sub Type Single Family
Listing Status Coming Soon
Purchase Type For Sale
Square Footage 1,624 sqft
Price per Sqft $208
Subdivision Hickory Hills Condo
MLS Listing ID 60355512
Style 2 Story
Bedrooms 3
Full Baths 2
Half Baths 1
Abv Grd Liv Area 1,624
Year Built 1996
Annual Tax Amount $3,846
Lot Size 9,147 Sqft
Acres 0.21
Lot Dimensions 70.97 x 120.00
Property Description
Location
State MI
County Livingston
Area Oceola Twp (47013)
Rooms
Basement Partially Finished
Interior
Heating Forced Air
Cooling Central A/C
Exterior
Garage Attached Garage
Garage Spaces 2.5
Waterfront No
Garage Yes
Building
Story 2 Story
Foundation Basement
Water Public Water
Architectural Style Colonial
Structure Type Vinyl Siding
Schools
School District Howell Public Schools
Others
Ownership Private
Assessment Amount $943
Energy Description Natural Gas
Financing Cash,Conventional,FHA,VA


"My job is to find and attract mastery-based agents to the office, protect the culture, and make sure everyone is happy! "






