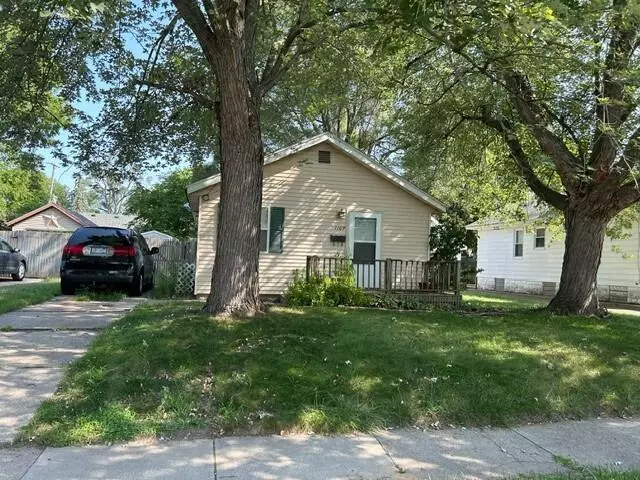
GET MORE INFORMATION
$ 182,500
$ 179,900 1.4%
3 Beds
1 Bath
838 SqFt
$ 182,500
$ 179,900 1.4%
3 Beds
1 Bath
838 SqFt
Key Details
Sold Price $182,500
Property Type Single Family Home
Sub Type Single Family
Listing Status Sold
Purchase Type For Sale
Square Footage 838 sqft
Price per Sqft $217
MLS Listing ID 70442665
Sold Date 11/22/24
Style 1 Story
Bedrooms 3
Full Baths 1
Abv Grd Liv Area 838
Year Built 1955
Annual Tax Amount $2,013
Tax Year 2023
Lot Size 5,227 Sqft
Acres 0.12
Lot Dimensions 50x100
Location
State MI
County Kent
Area Grand Rapids (41032)
Zoning Residential
Rooms
Basement MI Basement
Interior
Heating Forced Air
Appliance Range/Oven, Refrigerator
Exterior
Waterfront No
Garage No
Building
Story 1 Story
Foundation Basement, Michigan Basement
Water Public Water
Architectural Style Ranch
Structure Type Vinyl Siding
Schools
School District Grand Rapids City School District
Others
Energy Description Natural Gas
Acceptable Financing Conventional
Listing Terms Conventional
Financing Cash,Conventional,FHA

Bought with Greenridge Realty (Summit)

"My job is to find and attract mastery-based agents to the office, protect the culture, and make sure everyone is happy! "

