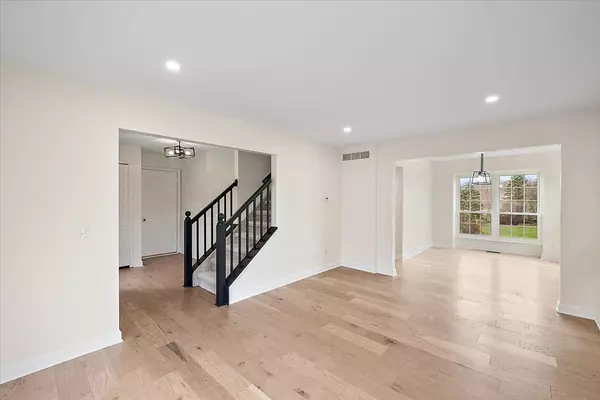
4 Beds
3 Baths
1,833 SqFt
4 Beds
3 Baths
1,833 SqFt
OPEN HOUSE
Sun Nov 24, 12:00pm - 2:00pm
Key Details
Property Type Single Family Home
Sub Type Single Family
Listing Status Active
Purchase Type For Sale
Square Footage 1,833 sqft
Price per Sqft $261
MLS Listing ID 60355925
Style 1 Story
Bedrooms 4
Full Baths 2
Half Baths 1
Abv Grd Liv Area 1,833
Year Built 1996
Annual Tax Amount $3,720
Lot Size 0.330 Acres
Acres 0.33
Lot Dimensions 90X160
Property Description
Location
State MI
County Oakland
Area Commerce Twp (63171)
Rooms
Basement Finished, Walk Out
Interior
Heating Forced Air
Cooling Central A/C
Fireplaces Type FamRoom Fireplace
Appliance Dishwasher, Dryer, Microwave, Washer
Exterior
Garage Attached Garage
Garage Spaces 2.0
Waterfront No
Garage Yes
Building
Story 1 Story
Foundation Basement
Water Public Water
Architectural Style Colonial
Structure Type Brick
Schools
School District Huron Valley Schools
Others
Ownership Private
Assessment Amount $234
Energy Description Natural Gas
Financing Cash,Conventional


"My job is to find and attract mastery-based agents to the office, protect the culture, and make sure everyone is happy! "






