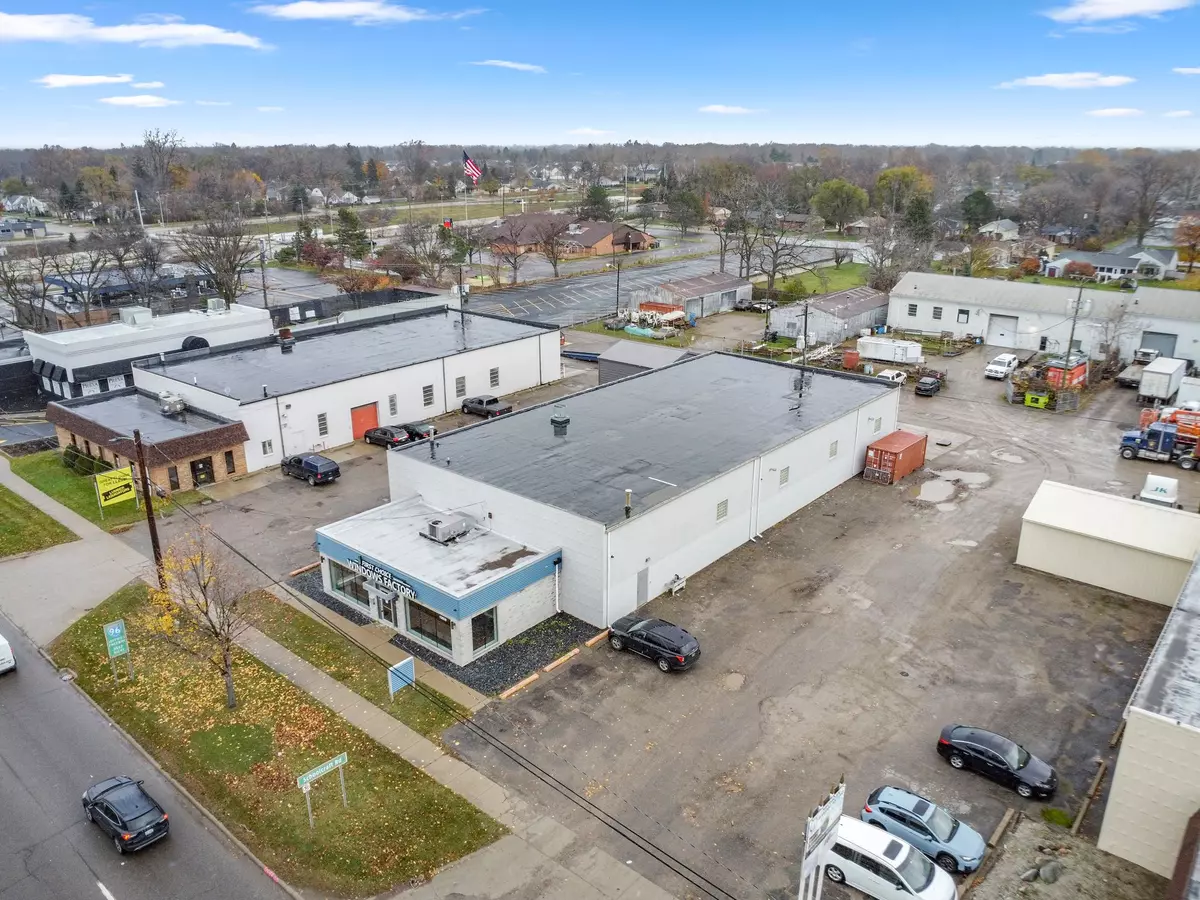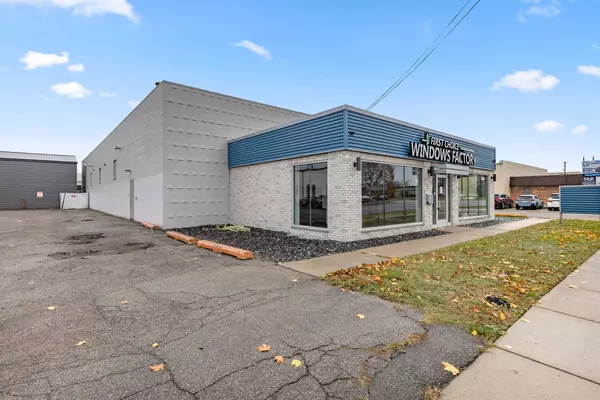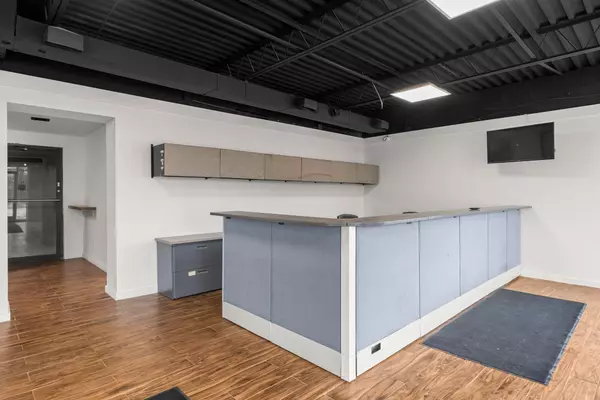REQUEST A TOUR If you would like to see this home without being there in person, select the "Virtual Tour" option and your agent will contact you to discuss available opportunities.
In-PersonVirtual Tour
$ 11,000
9,024 SqFt
$ 11,000
9,024 SqFt
Key Details
Property Type Commercial
Sub Type Commercial/Industrial
Listing Status Active
Purchase Type For Rent
Square Footage 9,024 sqft
Subdivision Mi
MLS Listing ID 60356831
Lot Size 0.780 Acres
Acres 0.78
Lot Dimensions 136 x 250
Property Description
*For Lease* Free standing commercial building over 9,000 sqft! Huge air conditioned warehouse with overhead garage doors & 2 overhead cranes (10 ton + 15 ton), waiting area/lobby with large receptionist desk, 2 private office's, kitchen area for lunch/break room, bonus room - could be used as 3rd private office or storage space & 2 bathrooms, alarm system, warehouse also features 240 & 480 amp volt power, compressed airlines, property has shed with overhead garage door on the side of building for additional storage space, would be great as carpet store, easy highway accessibility just down the road from the on ramp at I-96, gross lease, all data apx.
Location
State MI
County Wayne
Area Redford Twp (82031)
Zoning Commercial,Industrial
Interior
Heating Forced Air
Exterior
Roof Type Rubber
Building
Foundation Slab
Water Public Water
Structure Type Block
Others
Ownership Private
Energy Description Natural Gas

Provided through IDX via MiRealSource. Courtesy of MiRealSource Shareholder. Copyright MiRealSource.
Listed by Century 21 Curran & Oberski
"My job is to find and attract mastery-based agents to the office, protect the culture, and make sure everyone is happy! "






