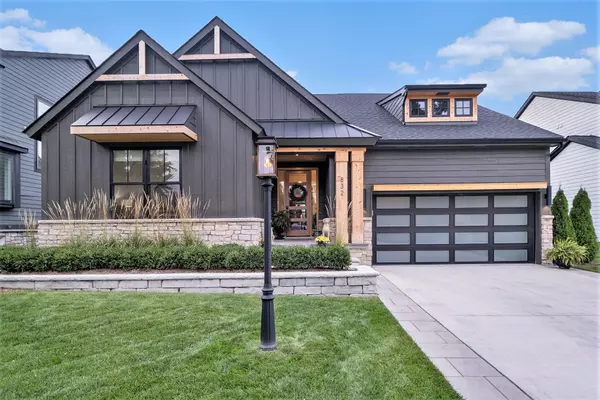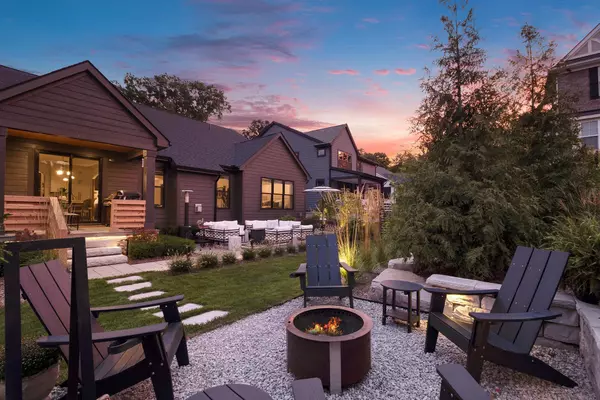
4 Beds
4 Baths
2,260 SqFt
4 Beds
4 Baths
2,260 SqFt
OPEN HOUSE
Sun Dec 08, 11:00am - 1:00pm
Key Details
Property Type Single Family Home
Sub Type Single Family
Listing Status Coming Soon
Purchase Type For Sale
Square Footage 2,260 sqft
Price per Sqft $451
MLS Listing ID 60358117
Style 1 1/2 Story
Bedrooms 4
Full Baths 4
Abv Grd Liv Area 2,260
Year Built 2023
Annual Tax Amount $11,065
Lot Size 10,018 Sqft
Acres 0.23
Lot Dimensions 65 x 167
Property Description
Location
State MI
County Oakland
Area Rochester (63152)
Rooms
Basement Finished
Interior
Interior Features Cable/Internet Avail.
Hot Water Gas
Heating Forced Air
Cooling Ceiling Fan(s), Central A/C
Fireplaces Type Basement Fireplace, Gas Fireplace, Grt Rm Fireplace, Electric Fireplace
Appliance Dishwasher, Disposal, Dryer, Microwave, Range/Oven, Washer
Exterior
Parking Features Attached Garage, Electric in Garage, Gar Door Opener, Direct Access
Garage Spaces 2.0
Garage Yes
Building
Story 1 1/2 Story
Foundation Basement
Water Community
Architectural Style Cape Cod
Structure Type Other,Stone
Schools
School District Rochester Community School District
Others
Ownership Private
Energy Description Natural Gas
Financing Cash,Conventional,Conventional Blend


"My job is to find and attract mastery-based agents to the office, protect the culture, and make sure everyone is happy! "






