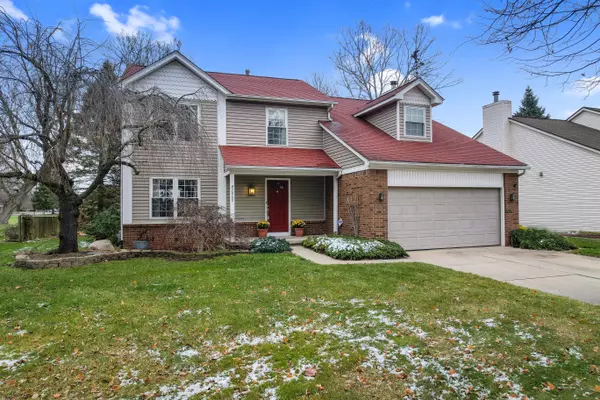4 Beds
3 Baths
2,080 SqFt
4 Beds
3 Baths
2,080 SqFt
Key Details
Property Type Single Family Home
Sub Type Single Family
Listing Status Active
Purchase Type For Sale
Square Footage 2,080 sqft
Price per Sqft $185
Subdivision Andover Farms Sub No 1
MLS Listing ID 60358595
Style 2 Story
Bedrooms 4
Full Baths 2
Half Baths 1
Abv Grd Liv Area 2,080
Year Built 1993
Annual Tax Amount $3,336
Lot Size 8,276 Sqft
Acres 0.19
Lot Dimensions 70.00 x 120.00
Property Description
Location
State MI
County Wayne
Area Van Buren Twp (82111)
Rooms
Basement Unfinished
Interior
Interior Features Cable/Internet Avail., DSL Available
Hot Water Gas
Heating Forced Air
Cooling Ceiling Fan(s), Central A/C
Fireplaces Type Gas Fireplace, Grt Rm Fireplace
Appliance Dishwasher, Dryer, Range/Oven, Refrigerator, Washer
Exterior
Parking Features Attached Garage, Electric in Garage, Direct Access
Garage Spaces 2.0
Garage Description 23x23
Garage Yes
Building
Story 2 Story
Foundation Basement
Water Public Water
Architectural Style Colonial
Structure Type Vinyl Siding
Schools
School District Van Buren Isd
Others
Ownership Private
Assessment Amount $280
Energy Description Natural Gas
Financing Cash,Conventional,FHA,VA

"My job is to find and attract mastery-based agents to the office, protect the culture, and make sure everyone is happy! "






