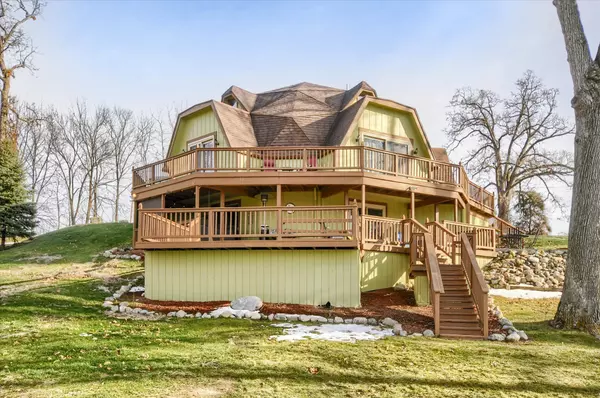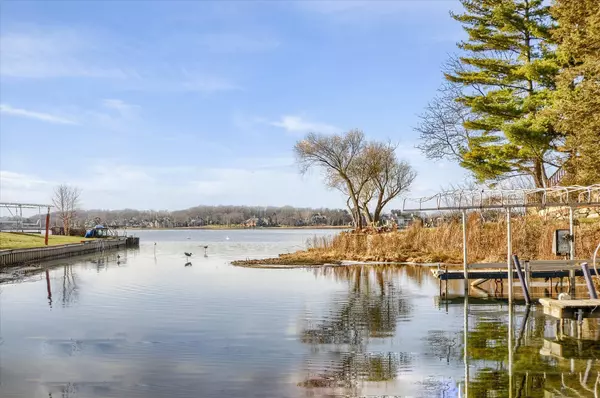5 Beds
4 Baths
2,800 SqFt
5 Beds
4 Baths
2,800 SqFt
Key Details
Property Type Single Family Home
Sub Type Single Family
Listing Status Active
Purchase Type For Sale
Square Footage 2,800 sqft
Price per Sqft $276
Subdivision Beal Homesites
MLS Listing ID 60359090
Style More than 2 Stories
Bedrooms 5
Full Baths 3
Half Baths 1
Abv Grd Liv Area 2,800
Year Built 1985
Annual Tax Amount $6,942
Lot Size 0.330 Acres
Acres 0.33
Lot Dimensions 163.00 x 100.00
Property Description
Location
State MI
County Genesee
Area Fenton (25022)
Rooms
Basement Partially Finished
Interior
Heating Forced Air
Cooling Central A/C
Fireplaces Type Natural Fireplace
Exterior
Parking Features Detached Garage
Garage Spaces 2.5
Garage Yes
Building
Story More than 2 Stories
Foundation Basement
Water Private Well
Architectural Style Other
Structure Type Wood
Schools
School District Fenton Area Public Schools
Others
Ownership Private
Energy Description Natural Gas
Financing Cash,Conventional,VA

"My job is to find and attract mastery-based agents to the office, protect the culture, and make sure everyone is happy! "






