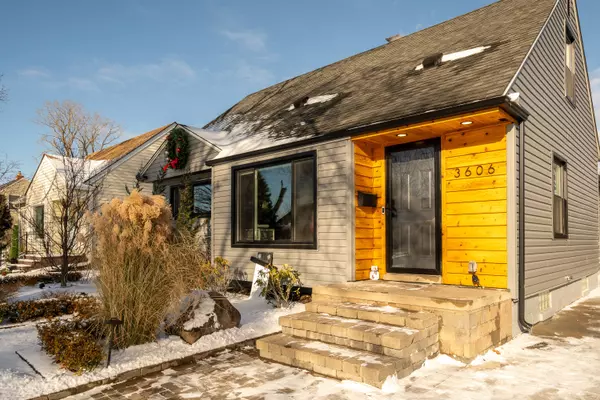4 Beds
2 Baths
1,654 SqFt
4 Beds
2 Baths
1,654 SqFt
Key Details
Property Type Single Family Home
Sub Type Single Family
Listing Status Active
Purchase Type For Sale
Square Footage 1,654 sqft
Price per Sqft $293
Subdivision North Park On Woodward
MLS Listing ID 60359609
Style 1 1/2 Story
Bedrooms 4
Full Baths 2
Abv Grd Liv Area 1,654
Year Built 1950
Annual Tax Amount $3,360
Lot Size 7,405 Sqft
Acres 0.17
Lot Dimensions 50.00 x 145.00
Property Description
Location
State MI
County Oakland
Area Royal Oak (63251)
Rooms
Basement Partially Finished
Interior
Interior Features Cable/Internet Avail., DSL Available
Hot Water Gas
Heating Forced Air
Cooling Central A/C
Fireplaces Type FamRoom Fireplace, Natural Fireplace
Appliance Dishwasher, Disposal, Dryer, Microwave, Range/Oven, Refrigerator, Washer
Exterior
Parking Features Detached Garage
Garage Spaces 2.5
Garage Description 22 x 22
Garage Yes
Building
Story 1 1/2 Story
Foundation Basement
Water Public Water
Architectural Style Bungalow
Structure Type Vinyl Siding
Schools
School District Royal Oak Neighborhood Schools
Others
Ownership Private
Assessment Amount $78
Energy Description Natural Gas
Financing Cash,Conventional

"My job is to find and attract mastery-based agents to the office, protect the culture, and make sure everyone is happy! "






