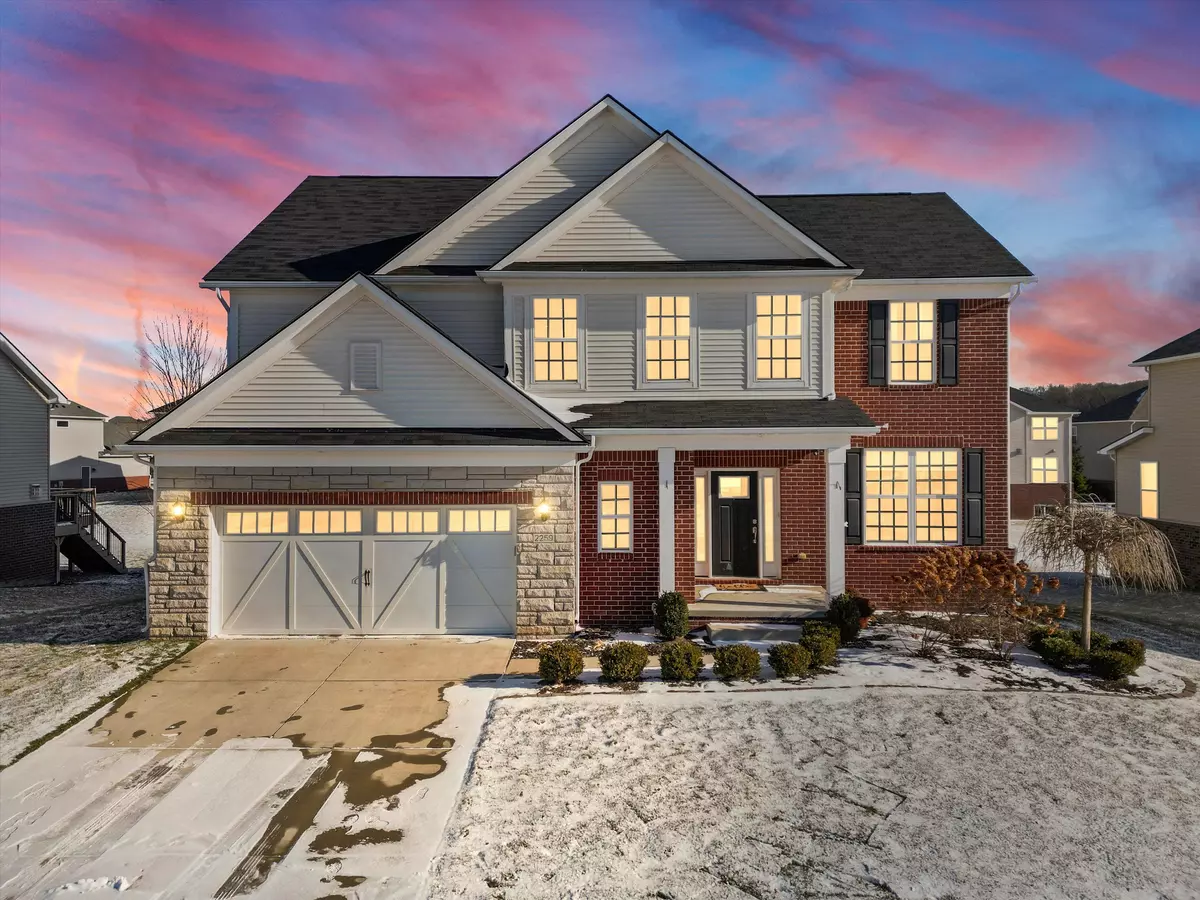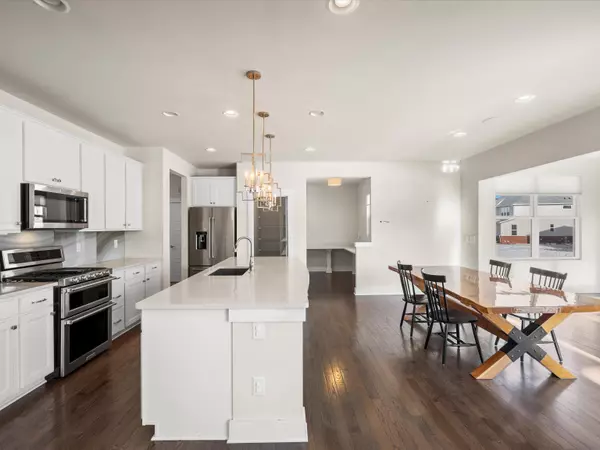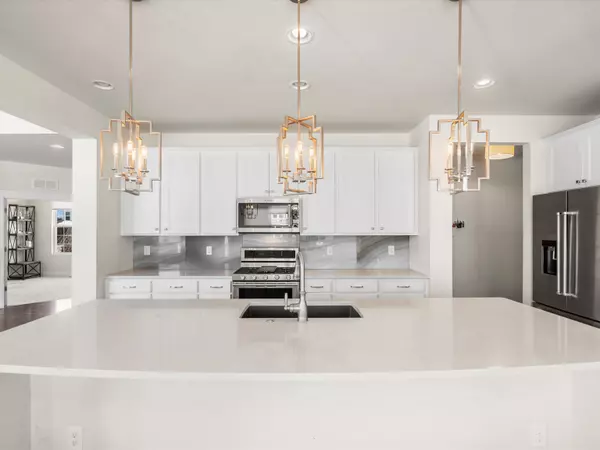4 Beds
3 Baths
3,246 SqFt
4 Beds
3 Baths
3,246 SqFt
Key Details
Property Type Single Family Home
Sub Type Single Family
Listing Status Active
Purchase Type For Sale
Square Footage 3,246 sqft
Price per Sqft $200
Subdivision Parkview At Orion Commons Occpn 2101
MLS Listing ID 60360912
Style 2 Story
Bedrooms 4
Full Baths 2
Half Baths 1
Abv Grd Liv Area 3,246
Year Built 2017
Annual Tax Amount $8,484
Lot Size 10,890 Sqft
Acres 0.25
Lot Dimensions 80x136
Property Description
Location
State MI
County Oakland
Area Orion Twp (63091)
Rooms
Basement Unfinished
Interior
Hot Water Gas
Heating Forced Air
Cooling Ceiling Fan(s), Central A/C
Fireplaces Type LivRoom Fireplace
Appliance Dishwasher, Dryer, Microwave, Range/Oven, Refrigerator, Washer
Exterior
Parking Features Attached Garage, Electric in Garage, Gar Door Opener
Garage Spaces 2.5
Garage Description 27X20
Garage Yes
Building
Story 2 Story
Foundation Basement
Water Public Water
Architectural Style Colonial
Structure Type Brick,Vinyl Siding
Schools
School District Lake Orion Community Schools
Others
Ownership Private
Energy Description Natural Gas
Financing Cash,Conventional,FHA,FHA 203K,VA

"My job is to find and attract mastery-based agents to the office, protect the culture, and make sure everyone is happy! "






