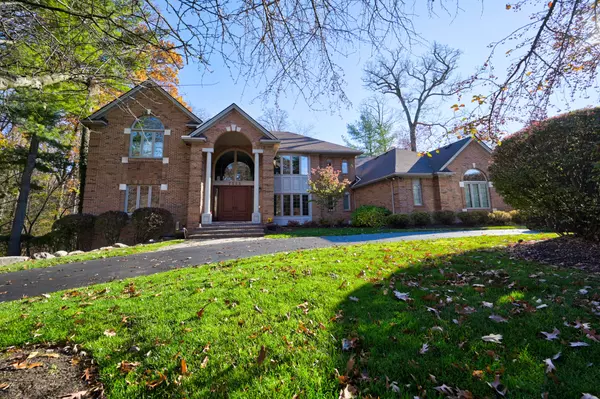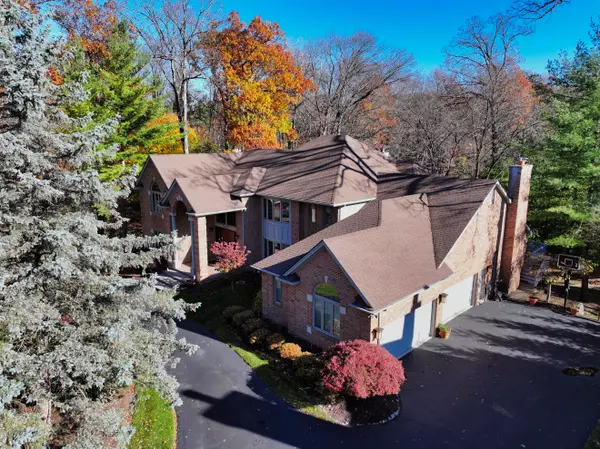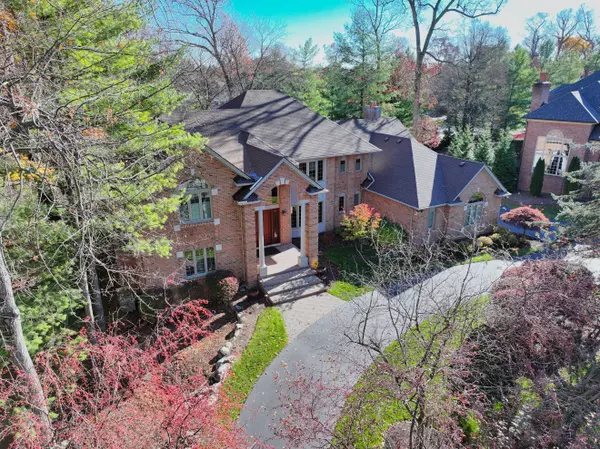5 Beds
6 Baths
5,639 SqFt
5 Beds
6 Baths
5,639 SqFt
Key Details
Property Type Single Family Home
Sub Type Single Family
Listing Status Active
Purchase Type For Sale
Square Footage 5,639 sqft
Price per Sqft $336
Subdivision The Inner Woods Of Bloomfield
MLS Listing ID 60362443
Style 2 Story
Bedrooms 5
Full Baths 4
Half Baths 2
Abv Grd Liv Area 5,639
Year Built 1994
Annual Tax Amount $26,671
Lot Size 0.690 Acres
Acres 0.69
Lot Dimensions 230X132x157x220
Property Description
Location
State MI
County Oakland
Area Bloomfield Twp (63196)
Rooms
Basement Finished, Walk Out
Interior
Interior Features Cable/Internet Avail., DSL Available
Heating Forced Air, Zoned Heating
Cooling Ceiling Fan(s), Central A/C
Fireplaces Type Basement Fireplace, FamRoom Fireplace, Gas Fireplace, Grt Rm Fireplace
Appliance Dishwasher, Disposal, Dryer, Microwave, Range/Oven, Refrigerator, Washer
Exterior
Parking Features Attached Garage, Electric in Garage, Side Loading Garage, Direct Access
Garage Spaces 4.0
Garage Yes
Building
Story 2 Story
Foundation Basement
Water Public Water
Architectural Style Colonial
Structure Type Brick,Wood
Schools
School District Birmingham City School District
Others
Ownership Private
Energy Description Natural Gas
Financing Cash,Conventional

"My job is to find and attract mastery-based agents to the office, protect the culture, and make sure everyone is happy! "






