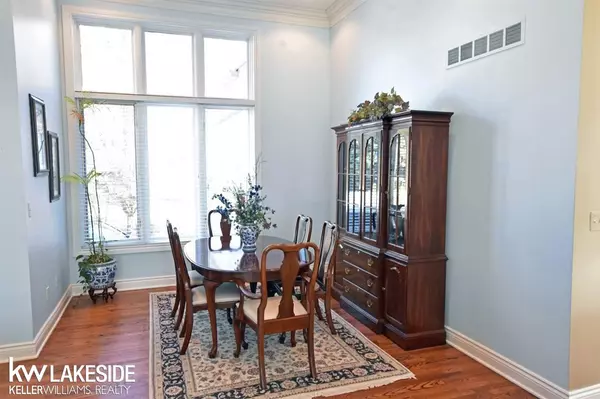$490,000
$484,900
1.1%For more information regarding the value of a property, please contact us for a free consultation.
3 Beds
3 Baths
2,512 SqFt
SOLD DATE : 01/25/2022
Key Details
Sold Price $490,000
Property Type Single Family Home
Sub Type Single Family
Listing Status Sold
Purchase Type For Sale
Square Footage 2,512 sqft
Price per Sqft $195
Subdivision Seven Oaks Sub
MLS Listing ID 50061446
Sold Date 01/25/22
Style 1 Story
Bedrooms 3
Full Baths 3
Abv Grd Liv Area 2,512
Year Built 1999
Annual Tax Amount $5,015
Lot Size 10,890 Sqft
Acres 0.25
Lot Dimensions 159.17 x138.9x133.7
Property Description
Custom build ranch with a finished walk out basement! Bright and Sunny Large Kitchen great for entertaining with lots of customs cabinets, pantry, granite, stainless appliances, French door to a private covered patio, oversized eating area great for large family gatherings with a fireplace that looks onto to the Great Room. Soaring ceiling with custom moldings throughout. Formal Dining Room. Master suite with a WIC and en suite w/separate shower and jet tub. 2 of the Bedrooms share a Jack & Jill Bathroom, Lower level walkout perfect for a mother in laws suite Kitchen, Great room with fireplace, full bathroom, bedroom with Wic, Den could be used as a 2nd bedroom. Lower level has its own access with French doors to a paver patio. Bring your fussy Buyers.
Location
State MI
County Macomb
Area Shelby Twp (50007)
Zoning Residential
Rooms
Basement Finished, Walk Out, Poured
Interior
Interior Features Cathedral/Vaulted Ceiling, Ceramic Floors, Hardwood Floors, Spa/Jetted Tub, Sump Pump, Walk-In Closet, Window Treatment(s)
Hot Water Gas
Heating Forced Air
Cooling Ceiling Fan(s), Central A/C
Fireplaces Type Basement Fireplace, Gas Fireplace, Grt Rm Fireplace
Appliance Dishwasher, Dryer, Microwave, Range/Oven, Refrigerator, Washer
Exterior
Garage Attached Garage, Electric in Garage
Garage Spaces 2.0
Waterfront No
Garage Yes
Building
Story 1 Story
Foundation Basement
Water Public Water
Architectural Style Ranch
Structure Type Brick
Schools
School District Utica Community Schools
Others
Ownership Private
SqFt Source Public Records
Energy Description Natural Gas
Acceptable Financing Conventional
Listing Terms Conventional
Financing Cash,Conventional
Read Less Info
Want to know what your home might be worth? Contact us for a FREE valuation!

Our team is ready to help you sell your home for the highest possible price ASAP

Provided through IDX via MiRealSource. Courtesy of MiRealSource Shareholder. Copyright MiRealSource.
Bought with RE/MAX Metropolitan

"My job is to find and attract mastery-based agents to the office, protect the culture, and make sure everyone is happy! "






