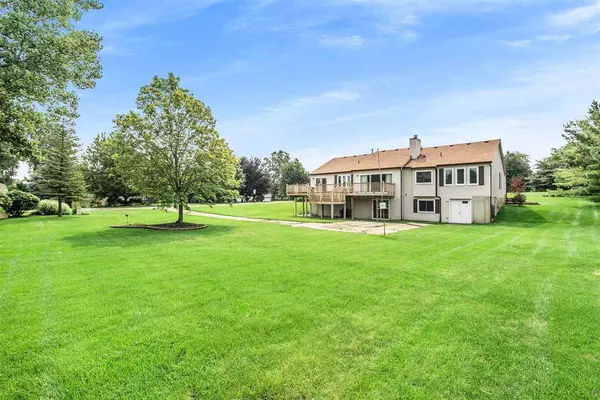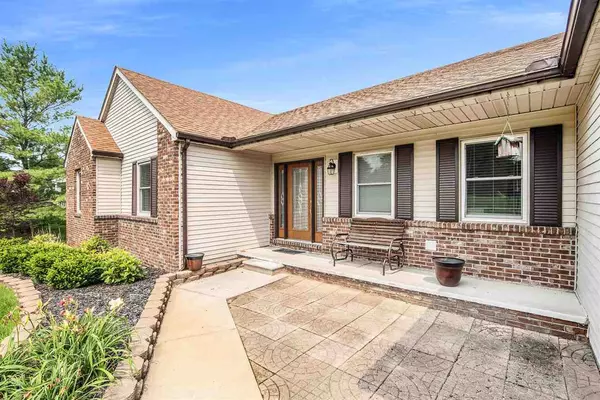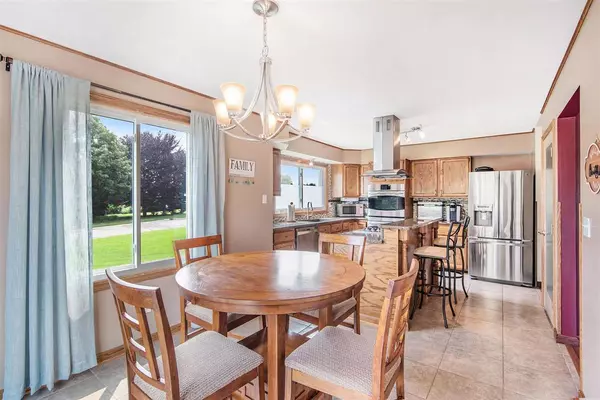$375,000
$375,000
For more information regarding the value of a property, please contact us for a free consultation.
3 Beds
3 Baths
2,199 SqFt
SOLD DATE : 09/24/2021
Key Details
Sold Price $375,000
Property Type Single Family Home
Sub Type Single Family
Listing Status Sold
Purchase Type For Sale
Square Footage 2,199 sqft
Price per Sqft $170
Subdivision Sand Crane Crossing
MLS Listing ID 50049004
Sold Date 09/24/21
Style 1 Story
Bedrooms 3
Full Baths 2
Half Baths 1
Abv Grd Liv Area 2,199
Year Built 1990
Annual Tax Amount $3,152
Tax Year 2020
Lot Size 0.480 Acres
Acres 0.48
Lot Dimensions 114 x 183
Property Description
Beautiful, spacious ranch featuring a 3 bedrooms, 2.5 baths with over 3500 sq ft of living space with the full finished walkout in Sand Crane Crossing Subdivision. Well appointed updated kitchen with granite, double ovens, gas stove top, walk in pantry with a breakfast nook that walks out to the deck. Your primary bedroom ensuite has an updated bathroom, fabulous walk in closet and ample space for a king size bed and room to spare. Enjoy the fire lit family room with cathedral ceilings, access to the deck and a view of the private back yard. Other rooms include: formal dining room, main floor laundry room, great room, workshop. The maintenance free Trex deck has two levels to entertain or relax on with a nature view! This corner lot has a driveway to the lower level walk out - to access the workshop and a storage area for your tools/outdoor equipment. Seller just installed a new septic system. Excellent location with easy access to US 23!
Location
State MI
County Livingston
Area Green Oak Twp (47006)
Rooms
Basement Finished, Full, Walk Out, Poured, Sump Pump
Interior
Interior Features Cable/Internet Avail., Hardwood Floors, Sump Pump, Walk-In Closet
Hot Water Gas
Heating Forced Air
Cooling Ceiling Fan(s), Central A/C
Fireplaces Type Gas Fireplace, LivRoom Fireplace
Appliance Dishwasher, Disposal, Dryer, Microwave, Range/Oven, Refrigerator, Washer
Exterior
Garage Attached Garage, Electric in Garage, Gar Door Opener
Garage Spaces 2.0
Waterfront No
Garage Yes
Building
Story 1 Story
Foundation Basement
Water Private Well
Architectural Style Ranch
Structure Type Brick,Vinyl Siding
Schools
School District Brighton Area Schools
Others
Ownership Private
SqFt Source Assessors Data
Energy Description Natural Gas
Acceptable Financing Conventional
Listing Terms Conventional
Financing Cash,Conventional,FHA,VA
Read Less Info
Want to know what your home might be worth? Contact us for a FREE valuation!

Our team is ready to help you sell your home for the highest possible price ASAP

Provided through IDX via MiRealSource. Courtesy of MiRealSource Shareholder. Copyright MiRealSource.
Bought with Howard Hanna

"My job is to find and attract mastery-based agents to the office, protect the culture, and make sure everyone is happy! "






