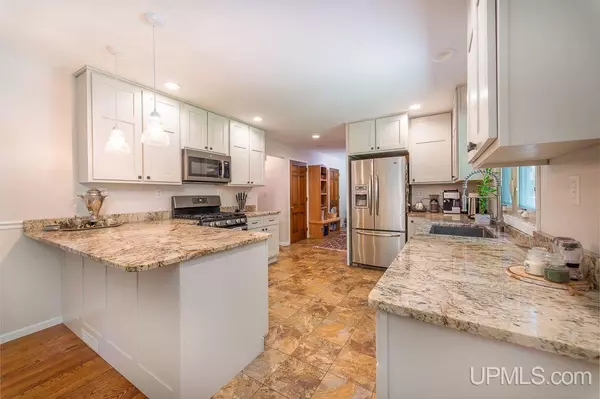$525,000
$479,000
9.6%For more information regarding the value of a property, please contact us for a free consultation.
4 Beds
3 Baths
2,155 SqFt
SOLD DATE : 08/19/2022
Key Details
Sold Price $525,000
Property Type Single Family Home
Sub Type Single Family
Listing Status Sold
Purchase Type For Sale
Square Footage 2,155 sqft
Price per Sqft $243
Subdivision University Addition
MLS Listing ID 50081149
Sold Date 08/19/22
Style 2 Story
Bedrooms 4
Full Baths 2
Half Baths 1
Abv Grd Liv Area 2,155
Year Built 1971
Annual Tax Amount $4,812
Lot Size 9,147 Sqft
Acres 0.21
Lot Dimensions 80x115
Property Description
Open House Sunday July 10, 1-3pm. Move-In Ready is CAPITALIZED in this 4 bedroom/3 bath home among the tall trees on Elder Drive. Everything has been done; kitchen and bathrooms remodeled, fresh paint, re-finished hardwood floors, and new carpet. Best of all, this home is impeccably clean and cared for. You'll appreciate the floor plan too. From the spacious entry turn right into the formal living room with gleaming wood floors and south light coming through a custom leaded window. The dining area with another large window adjoins the white kitchen with granite counters and stainless appliances. Around the corner is a convenient pantry and 1/2 bath along with access to the back deck and fenced yard. This will become your oasis, shaded and private. When the temperature drops, you can still enjoy the scene from the family room where a wood-burning fireplace insert makes for a cozy spot to curl up with a book or relax with family and friends. All bedrooms are upstairs along with 2 remodeled full baths, including the master suite with custom walk-in shower. The 14x29 bonus room above the garage can be a non-conforming 4th bedroom, home office, playroom or craft space. You'll also find deep closets with custom shelves and drawers. Downstairs in the full basement is another freshly carpeted family room with bar. A great spot for the kids to hang out or the gang to come watch the game. Plenty of space too for laundry/storage/utility and workshop. The attached 2 car garage has extra storage space as well. Truly, the only thing missing here is you. Showings to begin July 3 with all offers due by July 12 at 5 pm. You can be in and settled before school starts.
Location
State MI
County Marquette
Area Marquette (52016)
Zoning Residential
Rooms
Basement Block, Full, Partially Finished, Interior Access
Interior
Interior Features Cable/Internet Avail., Hardwood Floors, Walk-In Closet
Hot Water Electric
Heating Forced Air, Other-See Remarks
Cooling Central A/C
Fireplaces Type FamRoom Fireplace
Appliance Dishwasher, Dryer, Microwave, Range/Oven, Refrigerator, Washer
Exterior
Parking Features Attached Garage, Electric in Garage, Gar Door Opener
Garage Spaces 2.0
Garage Description 19 x 18
Garage Yes
Building
Story 2 Story
Foundation Basement
Water Public Water
Architectural Style Traditional
Structure Type Vinyl Siding
Schools
School District Marquette Area School District
Others
Ownership Private
SqFt Source Public Records
Energy Description Natural Gas
Acceptable Financing Conventional
Listing Terms Conventional
Financing Cash,Conventional,FHA,VA,Rural Development
Read Less Info
Want to know what your home might be worth? Contact us for a FREE valuation!

Our team is ready to help you sell your home for the highest possible price ASAP

Provided through IDX via MiRealSource. Courtesy of MiRealSource Shareholder. Copyright MiRealSource.
Bought with RE/MAX 1ST REALTY
"My job is to find and attract mastery-based agents to the office, protect the culture, and make sure everyone is happy! "






