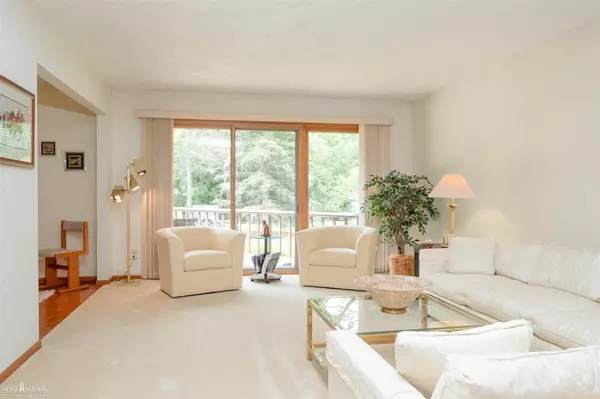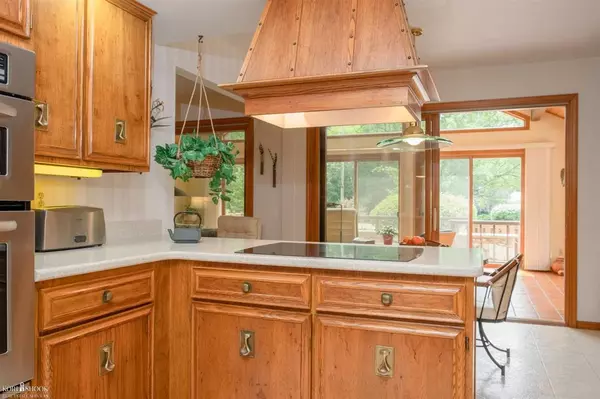$406,000
$399,900
1.5%For more information regarding the value of a property, please contact us for a free consultation.
3 Beds
3 Baths
2,560 SqFt
SOLD DATE : 08/24/2022
Key Details
Sold Price $406,000
Property Type Single Family Home
Sub Type Single Family
Listing Status Sold
Purchase Type For Sale
Square Footage 2,560 sqft
Price per Sqft $158
Subdivision River Terrace Sub
MLS Listing ID 50083068
Sold Date 08/24/22
Style 1 Story
Bedrooms 3
Full Baths 2
Half Baths 1
Abv Grd Liv Area 2,560
Year Built 1978
Annual Tax Amount $3,312
Lot Size 0.750 Acres
Acres 0.75
Lot Dimensions irregular
Property Description
Finished in 1978, this carefully-designed and custom-built home is on the market for the first time! Absolutely stunning cedar-sided ranch with cedar shake roof and fieldstone fireplace and accent walls... The interior has been meticulously maintained and offers over 2500 square feet of main floor living space with 3 bedrooms and 2.5 baths. Formal living features one of several doors to the deck and leads to the formal dining which also looks out over the back yard. Circling through to the kitchen, you'll find Corian tops, plenty of cabinet space including pull-out pantry storage, peninsula cooking and top of the line appliances, plus a cozy adjoining breakfast space. Just a few steps more and you're in the family room, boasting a wood-burning fieldstone fireplace and the entrance to a spectacular 4-seasons sunroom with tiled floor, vaulted tongue and groove ceiling and windows and sliders on two sides, leading to the deck. All three bedrooms are spacious! The primary suite features a dressing area and private bath while the other two bedrooms share an ample-sized hall bath. At the other end of the home, another half-bath is conveniently located near the garage entry, along with main floor laundry with folding counter, hanging space and a utility sink. The basement is useable and ready for finishing. Many upgrades including security system, water softener, whole-house Kohler generator and 11-zone lawn-irrigation system. And then the best part! Your own outdoor oasis... The tiered deck, the privacy fence and the POOL! Heated, sparkling, absolutely gorgeous gunite in-ground pool. This is truly a one of a kind gem, loved my many and only owned by one family.... Be the next to fall in love with this dream home!
Location
State MI
County Shiawassee
Area Owosso Twp (78009)
Rooms
Basement Poured
Interior
Interior Features Cable/Internet Avail., Cathedral/Vaulted Ceiling, Ceramic Floors, Hardwood Floors, Security System
Heating Forced Air
Cooling Central A/C
Fireplaces Type FamRoom Fireplace, Natural Fireplace
Appliance Dishwasher, Disposal, Dryer, Microwave, Range/Oven, Refrigerator, Washer, Water Softener - Owned
Exterior
Garage Attached Garage, Gar Door Opener
Garage Spaces 2.0
Waterfront Yes
Garage Yes
Building
Story 1 Story
Foundation Basement, Crawl
Water Private Well
Architectural Style Ranch
Structure Type Cedar
Schools
School District Owosso Public Schools
Others
Ownership Private
Energy Description Natural Gas
Acceptable Financing Conventional
Listing Terms Conventional
Financing Cash,Conventional,VA
Read Less Info
Want to know what your home might be worth? Contact us for a FREE valuation!

Our team is ready to help you sell your home for the highest possible price ASAP

Provided through IDX via MiRealSource. Courtesy of MiRealSource Shareholder. Copyright MiRealSource.
Bought with REMAX Tri County

"My job is to find and attract mastery-based agents to the office, protect the culture, and make sure everyone is happy! "






