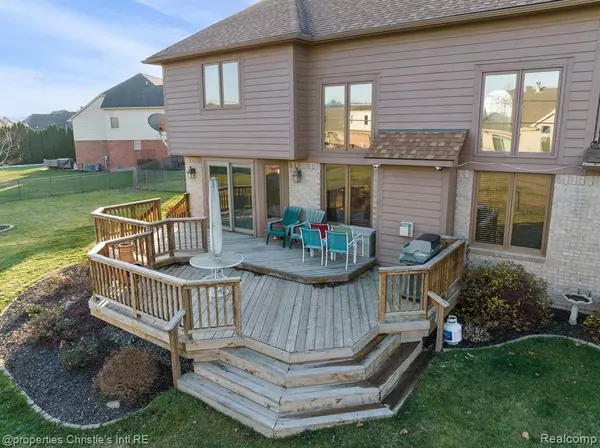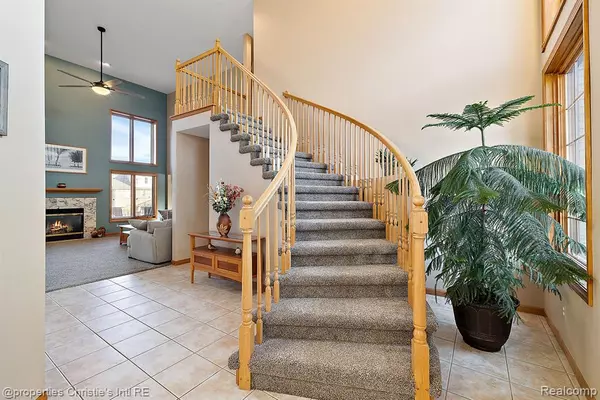$440,000
$464,900
5.4%For more information regarding the value of a property, please contact us for a free consultation.
3 Beds
3 Baths
2,408 SqFt
SOLD DATE : 03/13/2023
Key Details
Sold Price $440,000
Property Type Single Family Home
Sub Type Single Family
Listing Status Sold
Purchase Type For Sale
Square Footage 2,408 sqft
Price per Sqft $182
Subdivision Autumn Lake
MLS Listing ID 60175303
Sold Date 03/13/23
Style 2 Story
Bedrooms 3
Full Baths 2
Half Baths 1
Abv Grd Liv Area 2,408
Year Built 2004
Annual Tax Amount $4,759
Lot Size 0.380 Acres
Acres 0.38
Lot Dimensions 102.90 x 164.30
Property Description
Welcome to your new home in Autumn Lake Estates. Perfectly positioned at the end of a cul-de-sac with a fantastic sized yard. Gorgeous split-level home features a large great room with vaulted ceiling and gas fireplace. Oversized kitchen boasts granite countertops, spacious island, large pantry, and dining space. Primary bedroom with walk-in closet and large bath on main level along with dedicated office/den space. Upper level features two additional bedrooms and a full bath. Great driveway space with a three car garage attached to home. Above ground pool in backyard along with spacious deck for great outdoor entertaining. Conveniently located near 23 Mile or Hall Rd shopping, restaurants, and all major stores.
Location
State MI
County Macomb
Area Chesterfield Twp (50009)
Rooms
Basement Unfinished
Interior
Hot Water Gas
Heating Forced Air
Cooling Ceiling Fan(s), Central A/C
Fireplaces Type Gas Fireplace, Grt Rm Fireplace
Appliance Dishwasher, Disposal, Dryer, Microwave, Range/Oven, Washer
Exterior
Parking Features Attached Garage, Direct Access
Garage Spaces 3.0
Garage Yes
Building
Story 2 Story
Foundation Basement
Water Public Water
Architectural Style Colonial
Structure Type Brick,Wood
Schools
School District L'Anse Creuse Public Schools
Others
Ownership Corporation
Energy Description Natural Gas
Acceptable Financing VA
Listing Terms VA
Financing Cash,Conventional,VA
Read Less Info
Want to know what your home might be worth? Contact us for a FREE valuation!

Our team is ready to help you sell your home for the highest possible price ASAP

Provided through IDX via MiRealSource. Courtesy of MiRealSource Shareholder. Copyright MiRealSource.
Bought with MVPS Realtors
"My job is to find and attract mastery-based agents to the office, protect the culture, and make sure everyone is happy! "






