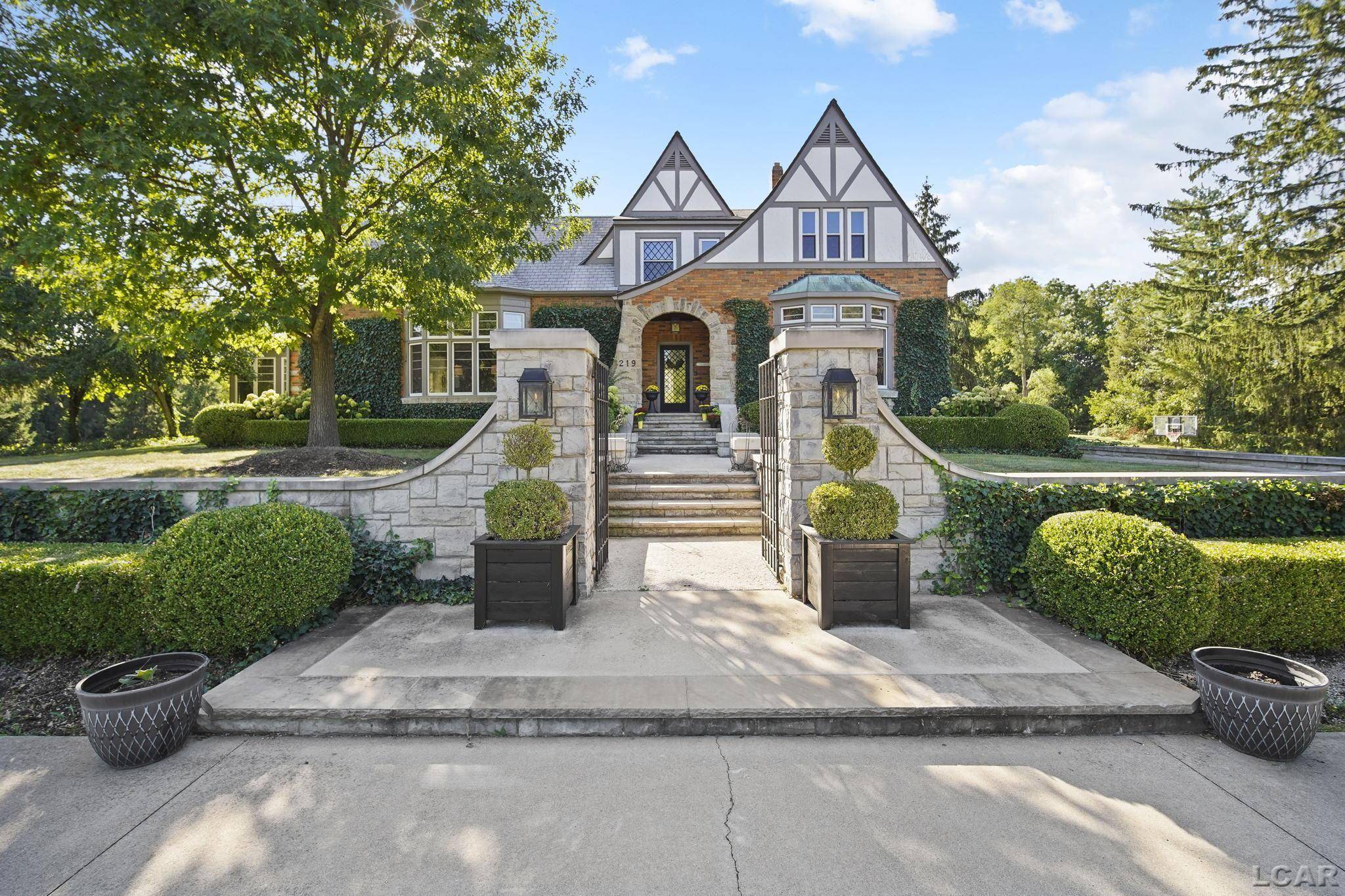$695,000
$695,000
For more information regarding the value of a property, please contact us for a free consultation.
3 Beds
5 Baths
4,436 SqFt
SOLD DATE : 04/03/2023
Key Details
Sold Price $695,000
Property Type Single Family Home
Sub Type Single Family
Listing Status Sold
Purchase Type For Sale
Square Footage 4,436 sqft
Price per Sqft $156
Subdivision Trenton Hills
MLS Listing ID 50101880
Sold Date 04/03/23
Style 2 Story
Bedrooms 3
Full Baths 3
Half Baths 2
Abv Grd Liv Area 4,436
Year Built 1937
Annual Tax Amount $11,117
Tax Year 2022
Lot Size 3.930 Acres
Acres 3.93
Lot Dimensions 375x443x407x171x17x267
Property Sub-Type Single Family
Property Description
Just like any first impression, an entryway speaks volumes. If you've been on the hunt for a storybook home that caters to the warmest of warm welcomes, you've hit the jackpot. From your first step through the door, you are transported to classic, luxury living. The distinguished aesthetic elegantly flows throughout every room, with every bit of the 6,399 total finished sq ft built around spacious, stylish and efficient living. Resting on a hill on almost 4 acres, this dream of a home boasts 3 bedrooms, 3 full baths and 2 half baths. Also on the property you will find a shed for extra storage and a cozy play house. Some recent updates include new windows, new garage doors, fresh carpeting upstairs, redone copper flashing around the chimneys, new paint around all of the exterior AND...a new home humidifier, an added UV air-scrubber to the furnace AND...a *home theater with a motorized dropdown movie screen.* Whether you work from home or just need a spacious workspace, the exquisite office offers everything you need for success: ample natural light with a view, built-in library and space for days. Unwind from your work day with the sauna, in-ground pool, and wine cellar. From the bedrooms to the bathrooms to the basement, each and every room in this home is classy, spacious and tells its own unique story. This storybook home was built for life, love and laughter and is ready for you to fill it with all three!
Location
State MI
County Lenawee
Area Adrian (46025)
Rooms
Basement Finished, Full, Stone
Interior
Interior Features 9 ft + Ceilings, Spa/Sauna
Hot Water Tankless Hot Water
Heating Forced Air, Humidifier
Cooling Ceiling Fan(s), Central A/C
Fireplaces Type Basement Fireplace, LivRoom Fireplace, Wood Burning
Appliance Dishwasher, Disposal, Dryer, Humidifier, Microwave, Range/Oven, Refrigerator, Water Softener - Owned
Exterior
Parking Features Attached Garage, Gar Door Opener
Garage Spaces 2.0
Garage Yes
Building
Story 2 Story
Foundation Basement
Water Public Water
Architectural Style Colonial
Structure Type Brick,Stone
Schools
School District Adrian City School District
Others
Ownership Private
SqFt Source Public Records
Energy Description Natural Gas
Acceptable Financing Conventional
Listing Terms Conventional
Financing Cash,Conventional,FHA,VA
Read Less Info
Want to know what your home might be worth? Contact us for a FREE valuation!

Our team is ready to help you sell your home for the highest possible price ASAP

Provided through IDX via MiRealSource. Courtesy of MiRealSource Shareholder. Copyright MiRealSource.
Bought with Gil Henry & Associates
"My job is to find and attract mastery-based agents to the office, protect the culture, and make sure everyone is happy! "






