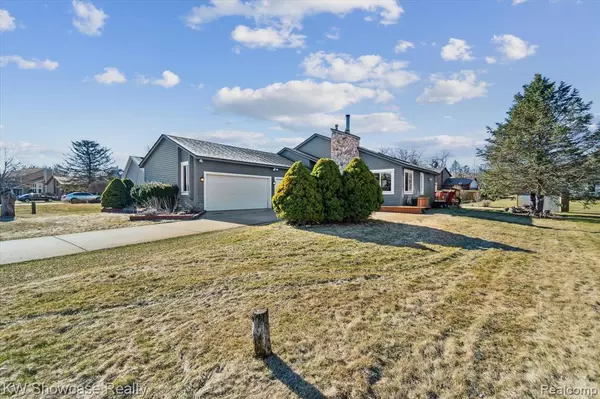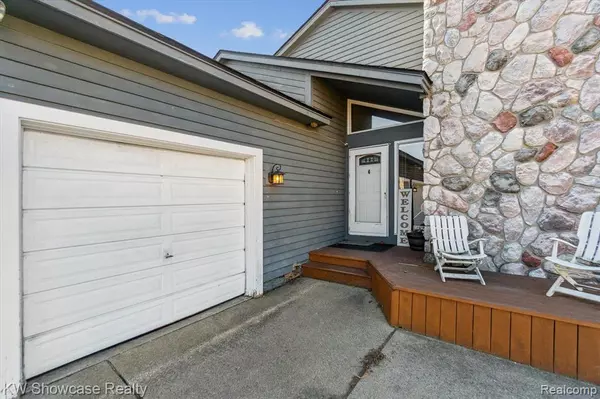$335,000
$325,000
3.1%For more information regarding the value of a property, please contact us for a free consultation.
3 Beds
2 Baths
1,658 SqFt
SOLD DATE : 04/24/2023
Key Details
Sold Price $335,000
Property Type Single Family Home
Sub Type Single Family
Listing Status Sold
Purchase Type For Sale
Square Footage 1,658 sqft
Price per Sqft $202
Subdivision Oxbow Lake Heights No 3
MLS Listing ID 60199794
Sold Date 04/24/23
Style 1 Story
Bedrooms 3
Full Baths 2
Abv Grd Liv Area 1,658
Year Built 1988
Annual Tax Amount $4,226
Lot Size 0.380 Acres
Acres 0.38
Lot Dimensions 100 x 166
Property Description
THIS RANCH HOUSE IS READY FOR A NEW OWNER TO MAKE IT THEIR NEW HOME! Located in the Huron Valley School District, with views of Oxbow Lake from the property, you will love the size and open feeling of this 1658 square foot, 3 bedroom, 2 full bath home. The first floor features a large Great Room with a Natural wood burning fireplace, the Dining Room, Kitchen, The Primary Bedroom/Bathroom ensuite, 2 additional Bedrooms, an additional full Bathroom and the Laundry Room. The partially finished basement offers an office space, a non-conforming 4th Bedroom, a large Family Room and a huge storage room. Plus, you have an attached 3 car garage, an outdoor shed and a good sized .38 acre lot with the ability to fence in your backyard. The proximity to shopping, healthcare, schools and dining is excellent. The home needs a little TLC, but it's priced accordingly. This Ranch Home offers first floor living, with plenty of extra space in the partially finished basement. The 4 wall mount speakers in the Great Room are excluded, brackets stay. All appliances stay, including the small refrigerator in the basement. Book your showing today!
Location
State MI
County Oakland
Area White Lake Twp (63121)
Rooms
Basement Outside Entrance, Partially Finished
Interior
Interior Features Cable/Internet Avail., DSL Available, Spa/Jetted Tub
Hot Water Gas
Heating Forced Air
Cooling Ceiling Fan(s), Central A/C
Fireplaces Type Grt Rm Fireplace, Natural Fireplace
Appliance Dishwasher, Dryer, Microwave, Range/Oven, Refrigerator, Washer
Exterior
Parking Features Attached Garage, Electric in Garage, Gar Door Opener, Side Loading Garage, Direct Access
Garage Spaces 3.0
Garage Description 30x24
Garage Yes
Building
Story 1 Story
Foundation Basement
Water Private Well
Architectural Style Ranch
Structure Type Stone,Wood
Schools
School District Huron Valley Schools
Others
Ownership Private
Energy Description Natural Gas
Acceptable Financing Conventional
Listing Terms Conventional
Financing Cash,Conventional,FHA,VA
Read Less Info
Want to know what your home might be worth? Contact us for a FREE valuation!

Our team is ready to help you sell your home for the highest possible price ASAP

Provided through IDX via MiRealSource. Courtesy of MiRealSource Shareholder. Copyright MiRealSource.
Bought with Remerica United Realty-Brighton
"My job is to find and attract mastery-based agents to the office, protect the culture, and make sure everyone is happy! "






