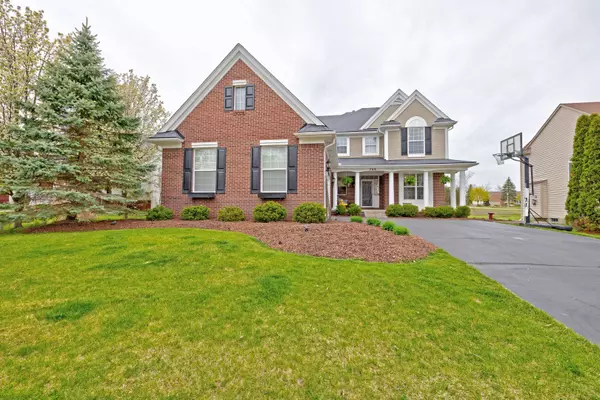$474,500
$449,900
5.5%For more information regarding the value of a property, please contact us for a free consultation.
4 Beds
3 Baths
2,662 SqFt
SOLD DATE : 06/02/2023
Key Details
Sold Price $474,500
Property Type Single Family Home
Sub Type Single Family
Listing Status Sold
Purchase Type For Sale
Square Footage 2,662 sqft
Price per Sqft $178
Subdivision Lakepointe At Waterstone
MLS Listing ID 60210950
Sold Date 06/02/23
Style 2 Story
Bedrooms 4
Full Baths 2
Half Baths 1
Abv Grd Liv Area 2,662
Year Built 2006
Annual Tax Amount $9,032
Lot Size 9,147 Sqft
Acres 0.21
Lot Dimensions 72.00 x 125.00
Property Description
Beautiful Home in the desirable Waterstone Sub. This Home Sits on a Dead-End Street and Backs up to a Large wooded area with No One Behind You and has an Amazing Multi-Tiered Tumbled Stone Unilock Paver Patio with a Master Spa Hot Tub! Walk into a Beautful, Open, Bright 2-Story Foyer with Hardwood Flooring all around the Main Level. The Main Floor Offer a Large Office, Main Floor Bath has Tall Ceiling and Large Vanity, a Huge Great Room with a Wall of Windows, Tons of Natural Light and a Gas Fire Place. The Kitchen has Hardwood Floors, Cherry Cabinets Everywhere, Lots of Granite Counters, a Travertine Backspash, Built-in Desk Area and a Large Walk-in Pantry with Custom Shevles and Cabinets. The Breakfast Nook has a Walk-out to the Amazing Paver Patio. The Main Floor Laundry is Open and Bright with Cabinets, Shelving and a Large Laundry Tub. The Upper Lever has 4 Bedrooms. The Primary Bedroom Features French Doors, Lots of Windows, Tall Tray Ceilings, and a Spacious En Suite with a Dual SInk Granite Counter Vanity, Oversized Shower, Huge Jetted Tub and a Walk-in Closet. The Basement is Perfect for Entertaining or Relaxing. It has a Large Gaming/Rec Room, Wet bar w Custom Cabinets and Lighting, Theater Area w/ Built-in Shelving, Gym Room, Plus Tons of Storage. The Exterior was Re-Painted in 2022. Enjoy the Private Park or Go For a Swim at the Private Neighborhood lake with an Amazing Beach. Love to golf? Boulder Pointe Golf Club is in the neighborhood too. The neighborhood features tons of parks, walking paths throughout and easy access to Downtown Oxford, Shopping, Schools, the Library and more!
Location
State MI
County Oakland
Area Oxford Twp (63041)
Rooms
Basement Finished
Interior
Hot Water Gas
Heating Forced Air
Cooling Ceiling Fan(s), Central A/C
Fireplaces Type Gas Fireplace, Grt Rm Fireplace
Appliance Dishwasher, Disposal, Dryer, Microwave, Range/Oven, Refrigerator, Washer
Exterior
Garage Attached Garage, Electric in Garage, Gar Door Opener, Side Loading Garage
Garage Spaces 2.0
Waterfront No
Garage Yes
Building
Story 2 Story
Foundation Basement
Water Public Water
Architectural Style Colonial
Structure Type Brick,Vinyl Siding,Wood
Schools
School District Oxford Area Comm School District
Others
Ownership Private
Energy Description Natural Gas
Acceptable Financing Conventional
Listing Terms Conventional
Financing Cash,Conventional,FHA,VA
Read Less Info
Want to know what your home might be worth? Contact us for a FREE valuation!

Our team is ready to help you sell your home for the highest possible price ASAP

Provided through IDX via MiRealSource. Courtesy of MiRealSource Shareholder. Copyright MiRealSource.
Bought with EXP Realty LLC

"My job is to find and attract mastery-based agents to the office, protect the culture, and make sure everyone is happy! "






