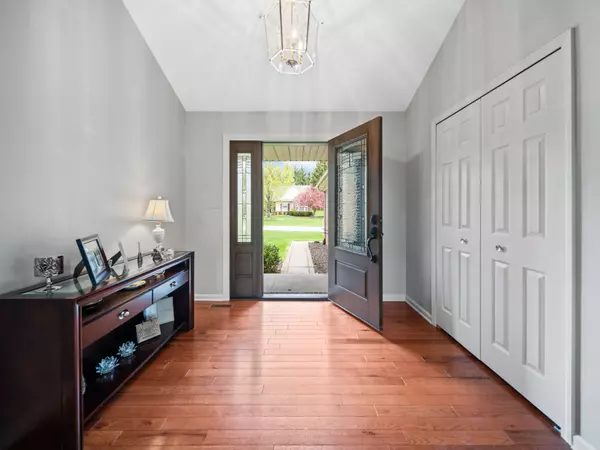$496,000
$450,000
10.2%For more information regarding the value of a property, please contact us for a free consultation.
3 Beds
4 Baths
1,947 SqFt
SOLD DATE : 06/14/2023
Key Details
Sold Price $496,000
Property Type Single Family Home
Sub Type Single Family
Listing Status Sold
Purchase Type For Sale
Square Footage 1,947 sqft
Price per Sqft $254
Subdivision Eagle Ravine
MLS Listing ID 60211636
Sold Date 06/14/23
Style 1 Story
Bedrooms 3
Full Baths 3
Half Baths 1
Abv Grd Liv Area 1,947
Year Built 1995
Annual Tax Amount $5,065
Lot Size 0.440 Acres
Acres 0.44
Lot Dimensions 80.00 x 124.00
Property Description
Welcome to Eagle Ravine! This Beautifully Maintained Ranch is situated on a quiet .44 Acre Lot and previews 3 Bedrooms, 3.5 Bathrooms and over 3000 Total Finished Square Feet! Upon Entering you're greeted by a Bright Foyer with Hardwood Floors and a Open Concept Floor Plan. Step into the Spacious Living Room with Vaulted Ceilings and a Gas Fireplace. Entertaining is a breeze with the Dedicated Dining Room and Breakfast Nook. The Gorgeous Updated Kitchen features Cambria Quartz Countertops, Tiled Backsplash, an Abundance of Cabinetry and New Smudge Free Stainless Steel Appliances. Enjoy ease of access with the Main Level Laundry Room and Half Bath! The Primary Ensuite is a dream offering Vaulted Ceilings, a huge Walk-In Closet and Primary Bath featuring a Dual Sink Vanity, Jetted Tub and Ceramic Tiled Walk in Shower! The 2nd Main Level Bedroom is not lacking in size either and with the Bay Windows, offers desirable Natural Light! Need More Space? Head down to the Finished Walkout Lower Level including a Large Family Room, Additional Spacious Bedroom and Updated Full Bath. Other Notables Include: New Roof (2015) New A/C (2016) New Water Softener (2017) Freshly Painted Throughout, Whole House Generac and More! Enjoy all your Home has to offer with the views from your Back Deck! The Extended Deck offers plenty of room for all your Outdoor Furniture and allows for you to enjoy your yard with the privacy offered by the treescape and greenery! This Meticulously Maintained Ranch is a dream in the perfect Brighton Township Location close to schools, parks, freeways and Downtown!
Location
State MI
County Livingston
Area Brighton Twp (47001)
Rooms
Basement Finished, Walk Out
Interior
Interior Features Cable/Internet Avail., DSL Available, Spa/Jetted Tub
Hot Water Gas
Heating Forced Air
Cooling Ceiling Fan(s), Central A/C
Fireplaces Type Gas Fireplace, LivRoom Fireplace
Appliance Dishwasher, Disposal, Dryer, Microwave, Range/Oven, Refrigerator, Washer
Exterior
Garage Attached Garage, Electric in Garage, Direct Access
Garage Spaces 2.0
Garage Description 23x21
Waterfront No
Garage Yes
Building
Story 1 Story
Foundation Basement
Water Private Well
Architectural Style Ranch
Structure Type Brick,Vinyl Siding
Schools
School District Brighton Area Schools
Others
HOA Fee Include Maintenance Grounds,Snow Removal,Trash Removal
Ownership Private
Energy Description Natural Gas
Acceptable Financing Conventional
Listing Terms Conventional
Financing Cash,Conventional,FHA,VA
Read Less Info
Want to know what your home might be worth? Contact us for a FREE valuation!

Our team is ready to help you sell your home for the highest possible price ASAP

Provided through IDX via MiRealSource. Courtesy of MiRealSource Shareholder. Copyright MiRealSource.
Bought with Real Estate One-Brighton

"My job is to find and attract mastery-based agents to the office, protect the culture, and make sure everyone is happy! "






