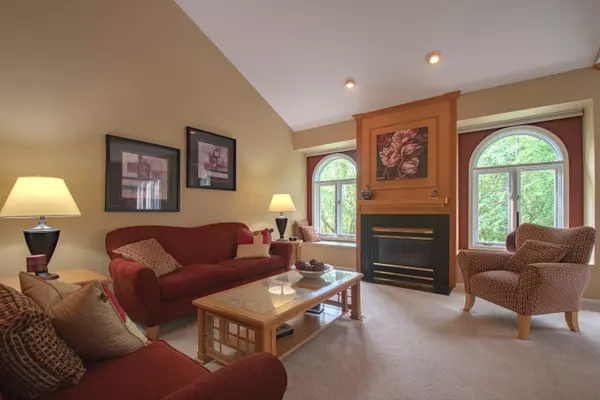$460,000
$450,000
2.2%For more information regarding the value of a property, please contact us for a free consultation.
3 Beds
3 Baths
1,963 SqFt
SOLD DATE : 06/21/2023
Key Details
Sold Price $460,000
Property Type Single Family Home
Sub Type Single Family
Listing Status Sold
Purchase Type For Sale
Square Footage 1,963 sqft
Price per Sqft $234
Subdivision Eagle Ravine
MLS Listing ID 60222769
Sold Date 06/21/23
Style 1 Story
Bedrooms 3
Full Baths 2
Half Baths 1
Abv Grd Liv Area 1,963
Year Built 1995
Annual Tax Amount $4,449
Lot Size 0.280 Acres
Acres 0.28
Lot Dimensions 106.00 x 55.00
Property Description
WOW! THIS ONE IS WORTH THE WAIT. A beautifully maintained custom brick ranch in private location backing to wooded area and pond! Welcome to Brighton's Eagle Ravine, never hear of it? That's the way they like it! A small community of custom homes/site condos built in the 1990's just off the beaten path but still so close to the highways and downtown Brighton. This Ranch home features vaulted ceilings in the Great Room/Living Room with a gas fireplace, open to the formal dining room and first floor swing room, perfect library/den or bedroom. Beautiful island Kitchen with granite counters, built in appliances including JennAir cooktop and built in oven, tons of cupboard and counter space, windows overlooking the back woods and pond, also has a breakfast nook area, all with wood flooring, and a door wall out to the deck area. Master Bedroom with big walk in closet and gorgeous update full bath, the finished walk-out lower level has a bedroom, half bath and a Huge Rec Room from one end of the home to the other, perfect for game room and lower family room. The location at the end of a private cul-de-sac backs to wooded area and a small peaceful pond, the land slopes gently toward the pond area. Side entry garage, custom flagpole, beautiful big front yard and landscaping, just a beautiful place to call HOME!
Location
State MI
County Livingston
Area Brighton Twp (47001)
Rooms
Basement Finished, Walk Out
Interior
Interior Features Spa/Jetted Tub
Hot Water Gas
Heating Forced Air
Cooling Ceiling Fan(s), Central A/C
Fireplaces Type Gas Fireplace, LivRoom Fireplace
Appliance Dishwasher, Disposal, Dryer, Microwave, Range/Oven, Refrigerator, Washer
Exterior
Garage Attached Garage, Gar Door Opener, Side Loading Garage, Direct Access
Garage Spaces 2.0
Waterfront No
Garage Yes
Building
Story 1 Story
Foundation Basement
Water Private Well
Architectural Style Ranch
Structure Type Brick,Vinyl Siding
Schools
School District Brighton Area Schools
Others
HOA Fee Include Maintenance Grounds,Snow Removal
Ownership Private
Energy Description Natural Gas
Acceptable Financing Cash
Listing Terms Cash
Financing Cash,Conventional
Read Less Info
Want to know what your home might be worth? Contact us for a FREE valuation!

Our team is ready to help you sell your home for the highest possible price ASAP

Provided through IDX via MiRealSource. Courtesy of MiRealSource Shareholder. Copyright MiRealSource.
Bought with Sun Wave Realty

"My job is to find and attract mastery-based agents to the office, protect the culture, and make sure everyone is happy! "






