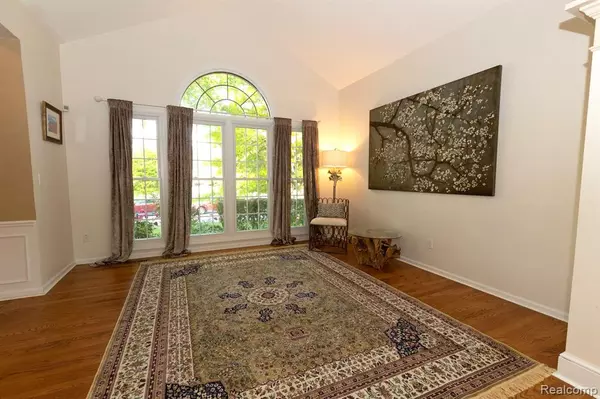$555,000
$560,000
0.9%For more information regarding the value of a property, please contact us for a free consultation.
4 Beds
4 Baths
3,132 SqFt
SOLD DATE : 08/04/2023
Key Details
Sold Price $555,000
Property Type Single Family Home
Sub Type Single Family
Listing Status Sold
Purchase Type For Sale
Square Footage 3,132 sqft
Price per Sqft $177
Subdivision Marina Pointe
MLS Listing ID 60228925
Sold Date 08/04/23
Style 2 Story
Bedrooms 4
Full Baths 2
Half Baths 2
Abv Grd Liv Area 3,132
Year Built 1995
Annual Tax Amount $7,705
Lot Size 0.410 Acres
Acres 0.41
Lot Dimensions 131.00 x 140.00
Property Description
This gorgeous home, situated on the corner of an estate sized, cul-de-sac lot in the exclusive Marina Pointe is a rare find, offering everything you want! Immense window throughout the home invite natural light and provide views of a private backyard encircled by lush greenery, grape vines imported from France, a large organic garden, apple, pear and plum trees, and a private, custom paved patio for outdoor dining, a dip in the jacuzzi, and rare bird watching. Indianwood Golf Course and Country Club abuts the cul-de-sac and you have waterfront access to Lake Orion for your boat around the corner! The interior of the home was created and updated with fine oak hardwood floors, a gourmet granite kitchen surrounded by double-hung windows, all new stainless steel appliances, soaring cathedral ceilings and crown moldings, built-in gas fireplace, wet bar with arched ceiling, large library/office with built-in custom shelving, and two staircases. The enormous master suite has open cathedral ceilings and stunning double-hung windows that provide light and the privacy you need with new custom-made, fabric top-down blinds in both the master suite and master bathroom spa with jetted tub, double vanities, private WC and a spacious, walk-in closet. The additional 3 bedrooms also have custom top-down blinds, second full bath with granite and ceramic bathroom and dual vanities. Central air conditioning, built-in home alarm system, newer furnace, roof, paint, flooring, new modern oblong latrines. The large finished basement and recreation room has a custom pool table, wet bar, half bath, freezer, and ample space for workout machines. This home will check all the boxes!! OPEN HOUSE Sunday July 9th 2pm - 4PM
Location
State MI
County Oakland
Area Orion Twp (63091)
Rooms
Basement Finished
Interior
Interior Features Cable/Internet Avail., DSL Available, Spa/Jetted Tub, Wet Bar/Bar
Hot Water Gas
Heating Forced Air
Cooling Ceiling Fan(s), Central A/C
Fireplaces Type Gas Fireplace, LivRoom Fireplace
Appliance Disposal, Freezer, Microwave, Range/Oven
Exterior
Parking Features Attached Garage, Gar Door Opener, Direct Access
Garage Spaces 2.5
Garage Description 24x20
Amenities Available Golf Course
Garage Yes
Building
Story 2 Story
Foundation Basement
Water Public Water
Architectural Style Colonial
Structure Type Brick,Wood
Schools
School District Lake Orion Community Schools
Others
HOA Fee Include Maintenance Grounds,Snow Removal
Ownership Private
Energy Description Natural Gas
Acceptable Financing Conventional
Listing Terms Conventional
Financing Cash,Conventional
Read Less Info
Want to know what your home might be worth? Contact us for a FREE valuation!

Our team is ready to help you sell your home for the highest possible price ASAP

Provided through IDX via MiRealSource. Courtesy of MiRealSource Shareholder. Copyright MiRealSource.
Bought with HomePointe Realty LLC
"My job is to find and attract mastery-based agents to the office, protect the culture, and make sure everyone is happy! "






