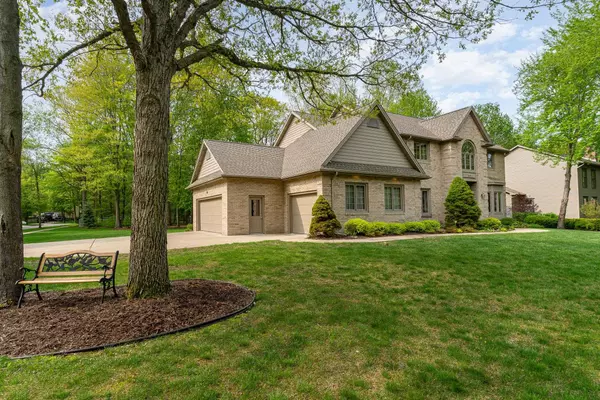$520,000
$549,900
5.4%For more information regarding the value of a property, please contact us for a free consultation.
4 Beds
4 Baths
3,381 SqFt
SOLD DATE : 08/21/2023
Key Details
Sold Price $520,000
Property Type Single Family Home
Sub Type Single Family
Listing Status Sold
Purchase Type For Sale
Square Footage 3,381 sqft
Price per Sqft $153
Subdivision Walden Woods
MLS Listing ID 50109359
Sold Date 08/21/23
Style 2 Story
Bedrooms 4
Full Baths 3
Half Baths 1
Abv Grd Liv Area 3,381
Year Built 1994
Annual Tax Amount $8,385
Tax Year 2022
Lot Size 0.530 Acres
Acres 0.53
Lot Dimensions 125 x 185
Property Description
There's a feeling you can't describe that is welcoming and warm when you step inside 3001 Scarborough Lane! You'll be greeted by stained glass accents around the front door, with french doors to the right and a formal dining room to the left. Straight ahead you'll find the heart of the home where you'll likely spend most of your time. The kitchen sits open to the informal dining and family room. The eat-in kitchen walks out to the deck, patio and backyard - which makes entertaining a breeze! Tucked around the corner you'll find a Florida room with a vaulted ceiling and bountiful natural light to enjoy during all year round. Upstairs you'll find four bedrooms each with double or walk-in closets, and two full bathrooms. In the lower level, it's nicely finished with a cozy fireplace, and full bathroom. With 3 egress windows, a future owner could easily finish off a 5th or even 6th bedroom! With a 3.5 car garage, and parking in front of every bay there's room to park for everyone! The backyard has mature trees and provides nice shade for get togethers and play dates. Schedule your showing before it's too late.
Location
State MI
County Midland
Area Midland (56020)
Zoning Residential
Rooms
Basement Partially Finished, Poured, Sump Pump
Interior
Interior Features Hardwood Floors, Walk-In Closet
Hot Water Gas
Heating Forced Air
Cooling Central A/C
Fireplaces Type Basement Fireplace, Gas Fireplace, Grt Rm Fireplace
Appliance Dishwasher, Disposal, Dryer, Washer
Exterior
Parking Features Attached Garage, Gar Door Opener
Garage Spaces 3.5
Garage Yes
Building
Story 2 Story
Foundation Basement
Water Public Water
Architectural Style Contemporary, Craftsman, Traditional
Structure Type Brick,Wood
Schools
School District Midland Public Schools
Others
Ownership Private
SqFt Source Public Records
Energy Description Natural Gas
Acceptable Financing Conventional
Listing Terms Conventional
Financing Cash,Conventional,FHA,VA
Read Less Info
Want to know what your home might be worth? Contact us for a FREE valuation!

Our team is ready to help you sell your home for the highest possible price ASAP

Provided through IDX via MiRealSource. Courtesy of MiRealSource Shareholder. Copyright MiRealSource.
Bought with Ayre/Rhinehart-Midland
"My job is to find and attract mastery-based agents to the office, protect the culture, and make sure everyone is happy! "






