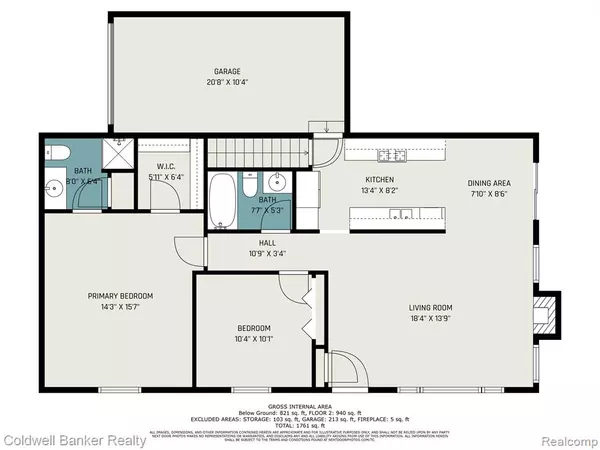$266,000
$259,900
2.3%For more information regarding the value of a property, please contact us for a free consultation.
2 Beds
2 Baths
1,056 SqFt
SOLD DATE : 09/19/2023
Key Details
Sold Price $266,000
Property Type Condo
Sub Type Condominium
Listing Status Sold
Purchase Type For Sale
Square Footage 1,056 sqft
Price per Sqft $251
Subdivision Austin Commons
MLS Listing ID 60247734
Sold Date 09/19/23
Style 1 Story
Bedrooms 2
Full Baths 2
Abv Grd Liv Area 1,056
Year Built 2004
Annual Tax Amount $2,674
Property Description
This bright ranch end-unit in Austin Commons is ready for you to move right in and enjoy with opportunities to expand and improve over time! The main living space is full of natural light with vaulted ceilings, a cozy gas fireplace, and new carpet. A door wall off the adjacent dining room leads to a private fenced patio. The kitchen offers plenty of cabinet and counter space with pull-out organizers for your convenience. The expansive master suite has a large walk-in closet with professional organization and a private full bathroom with a shower. The second bedroom is also generously sized and has its own full bathroom with a tub/shower combo across the hall. Bring your ideas to double your living space in the full basement with an egress window. In addition to the in-unit laundry, you can add a bedroom, family/game room, or whatever you can dream up! There's already a storage room with built-in shelving ready for holiday decor or extra clothes and shoes. The furnace and A/C were new in 2020 for your peace of mind. Enjoy a one-car attached garage with a door opener and plenty of extra parking for guests. Conveniently located off of W. Michigan Avenue in Saline, Austin Commons is an easy commute to Ann Arbor or Ypsilanti or travel further via a quick drive to M-23 or I-94. Walk to Mickey's Dairy Twist and Mill Pond or Curtiss Park on summer evenings, or head up to downtown Saline for dinner or a Saline Main Street event. Ready for immediate occupancy - schedule your showing today!
Location
State MI
County Washtenaw
Area Saline (81029)
Rooms
Basement Unfinished
Interior
Heating Forced Air
Cooling Central A/C
Fireplaces Type Gas Fireplace, LivRoom Fireplace
Appliance Dishwasher, Disposal, Dryer, Microwave, Range/Oven, Refrigerator, Washer
Exterior
Parking Features Attached Garage, Gar Door Opener
Garage Spaces 1.0
Amenities Available Private Entry
Garage Yes
Building
Story 1 Story
Foundation Basement
Water Public Water
Architectural Style Ranch
Structure Type Brick,Vinyl Siding
Schools
School District Saline Area School District
Others
HOA Fee Include Maintenance Grounds,Snow Removal,Trash Removal,Water,Maintenance Structure,Sewer
Ownership Private
Energy Description Natural Gas
Acceptable Financing Cash
Listing Terms Cash
Financing Cash,Conventional,FHA,VA
Read Less Info
Want to know what your home might be worth? Contact us for a FREE valuation!

Our team is ready to help you sell your home for the highest possible price ASAP

Provided through IDX via MiRealSource. Courtesy of MiRealSource Shareholder. Copyright MiRealSource.
Bought with Woodward Square Realty, LLC
"My job is to find and attract mastery-based agents to the office, protect the culture, and make sure everyone is happy! "






