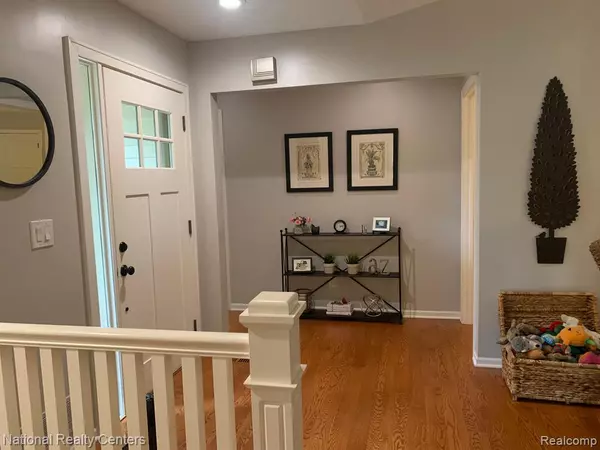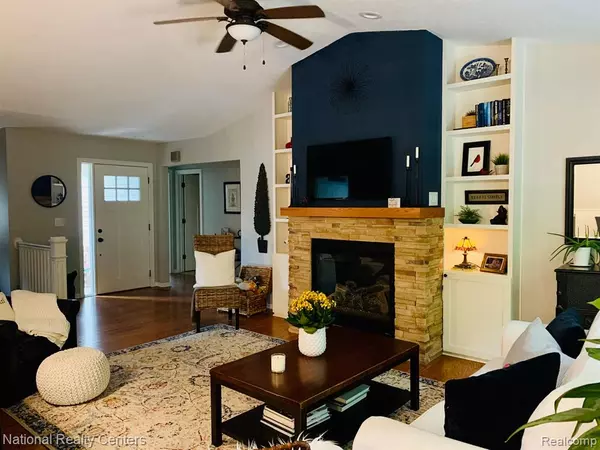$450,000
$425,000
5.9%For more information regarding the value of a property, please contact us for a free consultation.
3 Beds
3 Baths
1,389 SqFt
SOLD DATE : 10/31/2023
Key Details
Sold Price $450,000
Property Type Condo
Sub Type Condominium
Listing Status Sold
Purchase Type For Sale
Square Footage 1,389 sqft
Price per Sqft $323
Subdivision Replat No 1 Of Wayne County Condo Sub Plan No 233
MLS Listing ID 60261149
Sold Date 10/31/23
Style 1 Story
Bedrooms 3
Full Baths 3
Abv Grd Liv Area 1,389
Year Built 1988
Annual Tax Amount $3,449
Property Description
Outstanding Fully Detached 3 Bedroom, 3 Bath Condo with finished walk out backing to a creek and a wooded ravine. This home is completely updated and offers Hardwood Floors throughout the first level starting with the Foyer area with an Open Staircase to the Lower Level, Large Great Room with a Stacked Stone gas Fireplace, Dining Room with Doorwall leading to a large deck, Kitchen with Granite Countertops and S/S Appliances and a conveniently located laundry closet. Lovely Primary Bedroom with 2 large closets and a private bath, Second Bedroom is light and airy with a large Palladium window and is currently used as an Office which also has a large closet. The finished Lower Level has a large Family Room and a large 3rd bedroom with a w/i closet and a full bath, a 2 car attached garage and professionally landscaped. There is plenty of storage with 2 separate storage areas and a finished carpeted Closet for off season clothing and cold weather jackets. This home has a great location just a short drive to downtown Northville and the Haggerty corridor with all the great restaurants, shopping and AMC theatre.
Location
State MI
County Wayne
Area Northville Twp (82011)
Rooms
Basement Finished, Walk Out
Interior
Interior Features Cable/Internet Avail., DSL Available
Hot Water Gas
Heating Forced Air
Cooling Ceiling Fan(s), Central A/C
Fireplaces Type Gas Fireplace
Appliance Dishwasher, Disposal, Microwave, Range/Oven, Refrigerator
Exterior
Parking Features Attached Garage
Garage Spaces 2.0
Garage Yes
Building
Story 1 Story
Foundation Basement
Water Public Water
Architectural Style Ranch
Structure Type Aluminum,Brick
Schools
School District Northville Public Schools
Others
HOA Fee Include Maintenance Grounds,Snow Removal,Maintenance Structure
Energy Description Natural Gas
Acceptable Financing Cash
Listing Terms Cash
Financing Cash,Conventional
Pets Allowed Cats Allowed, Dogs Allowed, Number Limit
Read Less Info
Want to know what your home might be worth? Contact us for a FREE valuation!

Our team is ready to help you sell your home for the highest possible price ASAP

Provided through IDX via MiRealSource. Courtesy of MiRealSource Shareholder. Copyright MiRealSource.
Bought with RE/MAX Dream Properties
"My job is to find and attract mastery-based agents to the office, protect the culture, and make sure everyone is happy! "






