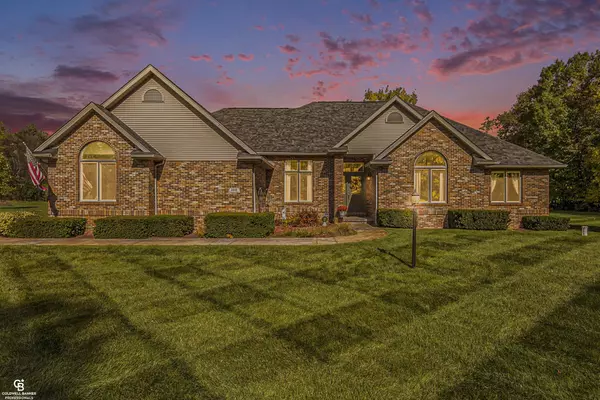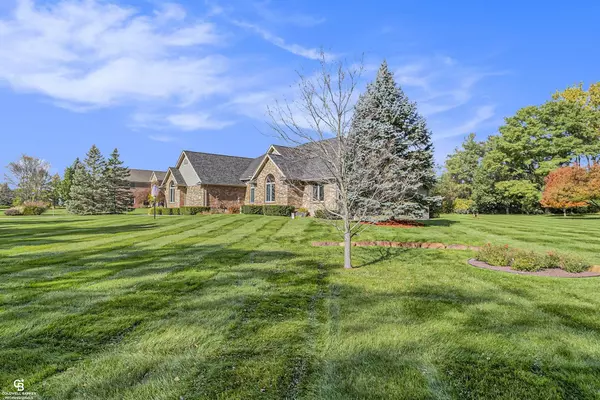$580,000
$599,900
3.3%For more information regarding the value of a property, please contact us for a free consultation.
5 Beds
4 Baths
2,276 SqFt
SOLD DATE : 11/10/2023
Key Details
Sold Price $580,000
Property Type Single Family Home
Sub Type Single Family
Listing Status Sold
Purchase Type For Sale
Square Footage 2,276 sqft
Price per Sqft $254
Subdivision Loon Harbor Preserve
MLS Listing ID 50125903
Sold Date 11/10/23
Style 1 Story
Bedrooms 5
Full Baths 3
Half Baths 1
Abv Grd Liv Area 2,276
Year Built 2000
Annual Tax Amount $5,608
Tax Year 2023
Lot Size 0.900 Acres
Acres 0.9
Lot Dimensions 171 x 230 x 140 x 253
Property Description
What a Showplace! Very desirable ranch home in Loon Harbor Preserve with all the "necessities": granite counters, hardwood floors, ceramic tile bathrooms, stainless steel appliances, gas log fireplace, huge closets, 1st floor laundry, heated garage, sealed stamped concrete driveway & patio, Trex decking, gazebo, fire pit, new roof 2023 with 50-year transferable warranty, 1 yr old water heater, invisible fence & more! Fabulous finished egress basement with a full kitchen for those holiday parties! The basement also includes a granite bar, large full bath with vessel sinks, river rock & marble shower, plus 2 bedrooms and a carpeted TV viewing area. Huge storage closet plus other storage areas make organization simple. This gorgeous home will not last on the market, make an appointment now! Please note the costs of upgrades: Stamped concrete (steel reinforced:) $75,000,Basement finish: $150,000, water softener: $1800, also new sump pump & water heater, garage insulated & heated & has storage.
Location
State MI
County Genesee
Area Fenton Twp (25005)
Zoning Residential
Rooms
Basement Egress/Daylight Windows, Finished, Full, Sump Pump
Interior
Interior Features 9 ft + Ceilings, Cable/Internet Avail., Ceramic Floors, Hardwood Floors, Spa/Jetted Tub, Security System, Sump Pump, Walk-In Closet, Window Treatment(s)
Hot Water Gas
Heating Forced Air
Cooling Central A/C
Fireplaces Type Basement Fireplace, Gas Fireplace, Electric Fireplace
Appliance Bar-Refrigerator, Dishwasher, Microwave, Range/Oven, Refrigerator, Water Softener - Owned
Exterior
Parking Features Attached Garage, Electric in Garage, Gar Door Opener, Heated Garage, Side Loading Garage, Workshop
Garage Spaces 2.5
Garage Yes
Building
Story 1 Story
Foundation Basement
Water Private Well
Architectural Style Contemporary, Ranch
Structure Type Brick
Schools
School District Linden Comm School District
Others
HOA Fee Include Snow Removal
Ownership Private
SqFt Source Assessors Data
Energy Description Natural Gas
Acceptable Financing Conventional
Listing Terms Conventional
Financing Cash,Conventional
Read Less Info
Want to know what your home might be worth? Contact us for a FREE valuation!

Our team is ready to help you sell your home for the highest possible price ASAP

Provided through IDX via MiRealSource. Courtesy of MiRealSource Shareholder. Copyright MiRealSource.
Bought with Full Circle Real Estate Group LLC
"My job is to find and attract mastery-based agents to the office, protect the culture, and make sure everyone is happy! "






