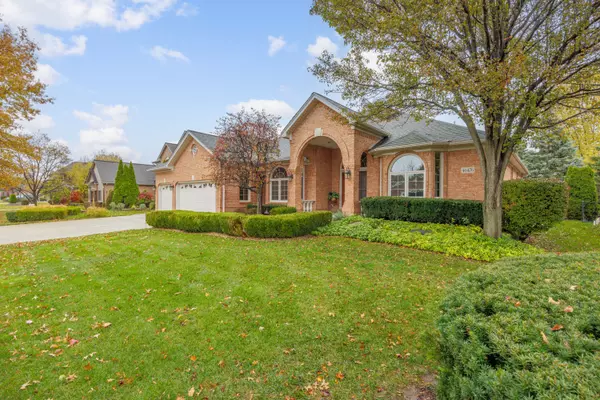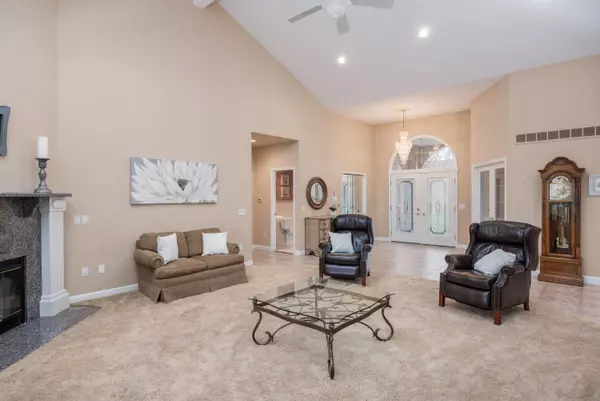$501,000
$490,000
2.2%For more information regarding the value of a property, please contact us for a free consultation.
3 Beds
4 Baths
2,628 SqFt
SOLD DATE : 12/12/2023
Key Details
Sold Price $501,000
Property Type Single Family Home
Sub Type Single Family
Listing Status Sold
Purchase Type For Sale
Square Footage 2,628 sqft
Price per Sqft $190
Subdivision Glenpointe
MLS Listing ID 60270390
Sold Date 12/12/23
Style 1 Story
Bedrooms 3
Full Baths 2
Half Baths 2
Abv Grd Liv Area 2,628
Year Built 1999
Annual Tax Amount $4,658
Lot Size 10,018 Sqft
Acres 0.23
Lot Dimensions 84.00 x 124.00
Property Description
Home for the Holidays! This meticulously crafted brick ranch located in the Utica School district. Spacious great room is perfect for gatherings, complete with a gas log fireplace and recessed lighting that sets the perfect ambience and vaulted ceilings with skylights. Ceramic tiles throughout, making it easy to maintain. Kitchen with granite counters, ample cherry wood cabinet space, a breakfast bar area for additional seating, center island and walk in pantry. Primary suite is a serene retreat with a gas fireplace, 2 walk-in closets, a door wall leading out to the back terrace, a jet tub, and large walk in shower. The office could easily be converted into a 4th bedroom. Finished basement is perfect for additional living space and features room for storage, a workout room, a half bath that is plumbed for a shower, and large cedar closet. New sump pump with backup, 3-car garage provides ample space for your vehicles and storage. Enjoy your morning coffee on the covered terrace while overlooking your private yard, also features a small iron fenced area. Water heater ( 2021) and reverse osmosis system. Just a couple of miles away from Partridge Creek and close to many shops and fine dining, you'll have everything you need at your fingertips. Don't miss the opportunity to make this beautiful home your own TODAY and move in before the new year!
Location
State MI
County Macomb
Area Shelby Twp (50007)
Rooms
Basement Finished
Interior
Interior Features Cable/Internet Avail., DSL Available, Spa/Jetted Tub
Hot Water Gas
Heating Forced Air
Cooling Ceiling Fan(s), Central A/C
Fireplaces Type Grt Rm Fireplace, Primary Bedroom Fireplace
Appliance Dishwasher, Disposal, Dryer, Range/Oven, Refrigerator, Washer
Exterior
Parking Features Attached Garage, Gar Door Opener, Side Loading Garage, Direct Access
Garage Spaces 3.0
Garage Yes
Building
Story 1 Story
Foundation Basement
Water Public Water
Architectural Style Ranch
Structure Type Brick
Schools
School District Utica Community Schools
Others
Ownership Private
Energy Description Natural Gas
Acceptable Financing Cash
Listing Terms Cash
Financing Cash,Conventional
Read Less Info
Want to know what your home might be worth? Contact us for a FREE valuation!

Our team is ready to help you sell your home for the highest possible price ASAP

Provided through IDX via MiRealSource. Courtesy of MiRealSource Shareholder. Copyright MiRealSource.
Bought with Keller Williams Paint Creek
"My job is to find and attract mastery-based agents to the office, protect the culture, and make sure everyone is happy! "






