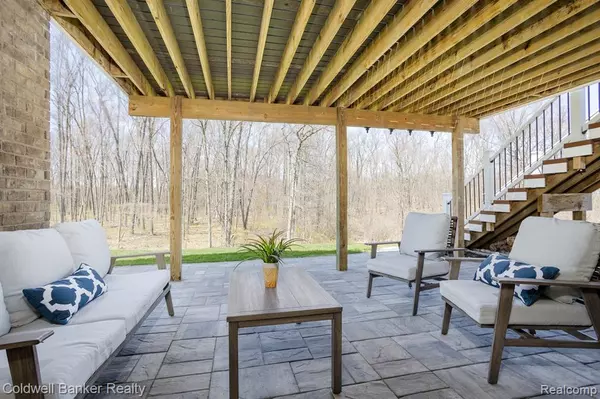$715,000
$690,000
3.6%For more information regarding the value of a property, please contact us for a free consultation.
5 Beds
4 Baths
2,847 SqFt
SOLD DATE : 05/28/2024
Key Details
Sold Price $715,000
Property Type Single Family Home
Sub Type Single Family
Listing Status Sold
Purchase Type For Sale
Square Footage 2,847 sqft
Price per Sqft $251
Subdivision Walnut Ridge Estates Lccp No 412
MLS Listing ID 60302539
Sold Date 05/28/24
Style 2 Story
Bedrooms 5
Full Baths 3
Half Baths 1
Abv Grd Liv Area 2,847
Year Built 2020
Annual Tax Amount $9,711
Lot Size 0.420 Acres
Acres 0.42
Lot Dimensions 56x155x183x158
Property Description
Unleash your dream life at 2393 Torrey Pine Ct. in Walnut Ridge Estates. Stepping into the foyer of this gracious colonial a 2-story expanse unfolds before you, leading to a stunning great room. A stacked stone fireplace casts a warm glow on the inviting space. A bright sunroom beckons with French doors, while on the other side, a generous dining area sets the stage for unforgettable gatherings. The heart of the home? A chef's dream kitchen. A generous island beckons for laughter and conversation, while top-of-the-line features – think gleaming tile backsplash, under-cabinet lighting, a gas cooktop, and a walk-in pantry – make cooking a joy. Need more space? Slide open the door wall and seamlessly extend your living area onto the expansive deck, overlooking the peaceful woods. Back inside, a mudroom with lockers keeps clutter at bay, and a stylish powder room adds a touch of sophistication. Upstairs, unwind in your luxurious primary suite, complete with a tray ceiling and a walk-through closet that connects to the spa-like bath. Laundry becomes less of a chore and more of a breeze in the bright and spacious laundry room with a touch of personality. 3 bedrooms & a full bath complete the floor. But wait, there's more! The walk-out lower level is a haven of natural light, featuring a rec room, full bath & 5th bedroom – perfect for guests or to use as an office. Crown moldings, wainscoting, ceramic tile, and quartz counters throughout create a feeling of timeless elegance. ESCAPE the ordinary. Nestled at the end of a quiet cul-de-sac, this home offers ultimate privacy, with mature woods creating a tranquil backdrop. Stone steps lead to a lower area with a paver patio and a fire pit for unforgettable evenings. CONVENIENCE is key. A three-car garage with a laundry tub and storage keeps things organized. Zoned heating ensures year-round comfort, while smart home features add a touch of modern luxury. Hartland schools, neighborhood walking trails, and easy access to expressways and shopping complete the picture.
Location
State MI
County Livingston
Area Hartland Twp (47009)
Rooms
Basement Finished, Walk Out
Interior
Interior Features DSL Available
Hot Water Gas
Heating Forced Air, Zoned Heating
Cooling Ceiling Fan(s), Central A/C
Fireplaces Type FamRoom Fireplace, Gas Fireplace
Appliance Dishwasher, Disposal, Microwave, Range/Oven
Exterior
Parking Features Attached Garage, Electric in Garage, Gar Door Opener, Side Loading Garage, Direct Access
Garage Spaces 3.0
Garage Description 30x21
Garage Yes
Building
Story 2 Story
Foundation Basement
Water Public Water
Architectural Style Colonial
Structure Type Brick,Vinyl Siding
Schools
School District Hartland Consolidated Schools
Others
HOA Fee Include Snow Removal,Trash Removal
Ownership Private
Assessment Amount $347
Energy Description Natural Gas
Acceptable Financing Cash
Listing Terms Cash
Financing Cash,Conventional,VA
Read Less Info
Want to know what your home might be worth? Contact us for a FREE valuation!

Our team is ready to help you sell your home for the highest possible price ASAP

Provided through IDX via MiRealSource. Courtesy of MiRealSource Shareholder. Copyright MiRealSource.
Bought with KW Realty Livingston
"My job is to find and attract mastery-based agents to the office, protect the culture, and make sure everyone is happy! "





