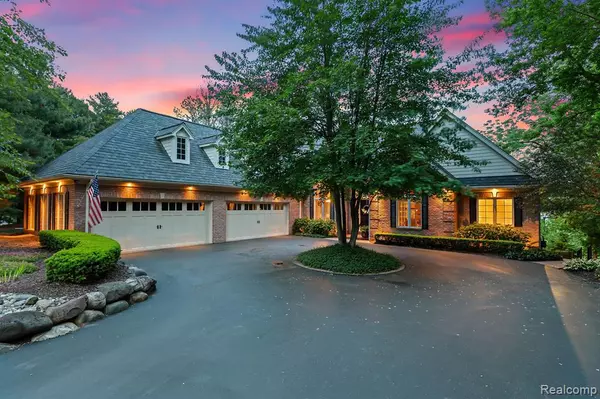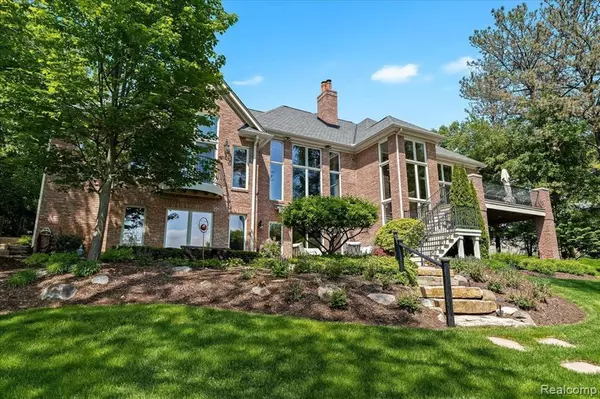$1,500,000
$1,495,000
0.3%For more information regarding the value of a property, please contact us for a free consultation.
3 Beds
4 Baths
2,846 SqFt
SOLD DATE : 06/18/2024
Key Details
Sold Price $1,500,000
Property Type Single Family Home
Sub Type Single Family
Listing Status Sold
Purchase Type For Sale
Square Footage 2,846 sqft
Price per Sqft $527
Subdivision Pine Creek Ridge Sub No 4
MLS Listing ID 60309382
Sold Date 06/18/24
Style 1 Story
Bedrooms 3
Full Baths 3
Half Baths 1
Abv Grd Liv Area 2,846
Year Built 2001
Annual Tax Amount $11,296
Lot Size 1.460 Acres
Acres 1.46
Lot Dimensions 126x90x645x645
Property Description
Welcome to your dream HOME, a magnificent luxury ranch spanning over 5,000 square feet in the highly desired Pine Creek Ridge w/ walking distance to Downtown Brighton. This exquisite home exhibits both elegance & comfort, offering a lifestyle blending sophistication w/ natural beauty. As you step inside, you are greeted by soaring 12-foot ceilings w/ breathtaking Lake views. The spacious living areas are thoughtfully designed to provide both comfort & style, perfect for both entertaining & everyday living. Large windows frame incredible views of the serene lake, allowing natural light to create a warm, inviting atmosphere. The gourmet kitchen is a chef's delight w/ an open welcoming layout featuring a sitting area w/ a custom stone two-way fireplace, family room that exits to the Trex deck w/ spectacular views. Enjoy entertaining or dining outdoors w/ a feeling of Up North serenity. The primary suite is a true retreat w/ vaulted ceilings, a private balcony & Hunter Douglas electric blinds, complete w/ a luxurious en-suite featuring high-end finishes, a spa-like soaking tub, heated floors, spacious custom tiled walk-in shower & his/her WIC. The elegant study features gorgeous vaulted knotty pine ceilings. Highly desired mudroom & custom, efficient laundry room is directly off the extra deep 4 car heated garage featuring expoxy floors, built in cabinets & overhead storage, a true joy to car enthusiasts. And more... the fully finished walkout lower level adds generous living space perfect for entertaining, an in-laws suite, etc. Featuring gym/bedroom w/ adjacent en-suite w/ a steam shower. Family Room w/ stunning stone fireplace, bedrooms, baths, bonus room & storage. Access your beautiful, private yard through the lower level out to Brighton Lake w/ a raised walkway to floating dock w/ power, bubbler & kayak racks. This HOME offers extreme beauty & unlimited quality throughout! Both inside or outdoors, this is where quality of life really takes place. Enjoy the lake with Family & Friends in your HOME!
Location
State MI
County Livingston
Area Genoa Twp (47005)
Rooms
Basement Finished, Walk Out
Interior
Interior Features DSL Available
Hot Water Gas, Tankless Hot Water
Heating Forced Air
Cooling Ceiling Fan(s), Central A/C
Fireplaces Type Basement Fireplace, Gas Fireplace, Grt Rm Fireplace
Appliance Dishwasher, Disposal, Dryer, Freezer, Microwave, Range/Oven, Refrigerator, Washer
Exterior
Garage Attached Garage, Electric in Garage, Gar Door Opener, Heated Garage, Direct Access
Garage Spaces 4.0
Amenities Available Club House
Waterfront Yes
Garage Yes
Building
Story 1 Story
Foundation Basement
Water Public Water
Architectural Style Ranch, Traditional
Structure Type Brick
Schools
School District Brighton Area Schools
Others
HOA Fee Include Club House Included,Snow Removal,Trash Removal
Ownership Private
Energy Description Natural Gas
Acceptable Financing Cash
Listing Terms Cash
Financing Cash,Conventional
Read Less Info
Want to know what your home might be worth? Contact us for a FREE valuation!

Our team is ready to help you sell your home for the highest possible price ASAP

Provided through IDX via MiRealSource. Courtesy of MiRealSource Shareholder. Copyright MiRealSource.
Bought with KW Realty Livingston

"My job is to find and attract mastery-based agents to the office, protect the culture, and make sure everyone is happy! "






