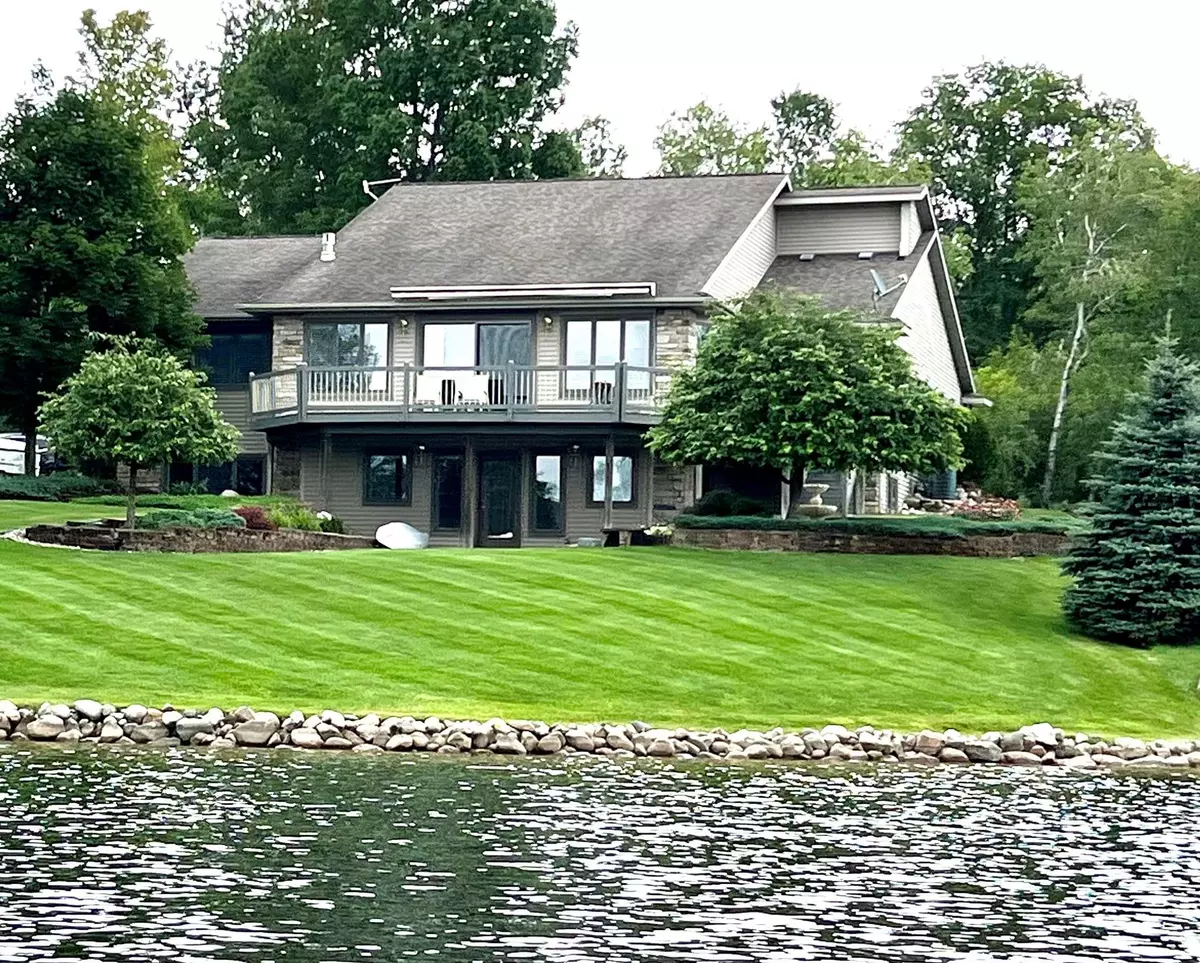$550,000
$549,900
For more information regarding the value of a property, please contact us for a free consultation.
4 Beds
3 Baths
1,718 SqFt
SOLD DATE : 07/12/2024
Key Details
Sold Price $550,000
Property Type Single Family Home
Sub Type Single Family
Listing Status Sold
Purchase Type For Sale
Square Footage 1,718 sqft
Price per Sqft $320
Subdivision Winchester Realm
MLS Listing ID 50146302
Sold Date 07/12/24
Style 1 Story
Bedrooms 4
Full Baths 2
Half Baths 1
Abv Grd Liv Area 1,718
Year Built 2003
Annual Tax Amount $5,636
Tax Year 2023
Lot Size 0.350 Acres
Acres 0.35
Lot Dimensions 100x201x63x173
Property Description
This stunning custom waterfront home, designed for a family who loves entertaining, offers approximately 3,328 SF of luxurious living space. It features 4 bedrooms, 2.5 baths, and top-grade materials and craftsmanship throughout. Enter through a beautiful cultured stone entrance into an open foyer with slate flooring and a spacious great room. The home's design maximizes natural light with windows encircling the great room, providing breathtaking views of both Lake Lancelot and Lake Lancer. The property is beautifully landscaped and boasts 100 feet of frontage on Lake Lancelot. This is an incredible year round home has a full custom kitchen featuring cherry wood cabinets, granite counters, pantry, slate flooring, JennAir range, automatic/easy close drawers, flat pull outs for pans, lazy Susan and more. Breakfast nook and formal dining area with picture perfect view of both waterfronts. There is a 2 sided Granite fireplace for living room and master suite. Main floor laundry and Master Suite which features walk-in closet, beautiful tiled double vanity, garden tub, custom tiled walk-in shower and marble floors. Wide staircase takes you to the lower level walk-out and spacious family room, 3 additional bedrooms and full bath. Family room walks out onto a beautiful landscaped patio with fountain and waterfront dock. Also attached is an oversized 3 car garage with extended 14x6 area for storage or workshop and has an easy access stairway to a partially finished bonus room above garage for additional storage or office space. Extras included: Sprinkler system, central vac, Remote operated deck awning, custom built in china hutch, Trek decking, built in ironing board, rounded wall edges, recessed lighting. Ownership gives you access to all of Sugar Springs amenities and beach clubs. Sugar Springs offer year around activities and events to keep you busy. For more info: www.SugarSprings.net Come and join us in the fun!
Location
State MI
County Gladwin
Area Butman Twp (26006)
Zoning Residential
Rooms
Basement Finished, Full, Outside Entrance, Walk Out, Poured, Interior Access
Interior
Interior Features Bay Window, Cable/Internet Avail., Cathedral/Vaulted Ceiling, Ceramic Floors, Spa/Jetted Tub, Walk-In Closet, Window Treatment(s), Skylights
Hot Water Gas
Heating Forced Air
Cooling Ceiling Fan(s), Central A/C
Fireplaces Type Gas Fireplace, LivRoom Fireplace, Primary Bedroom Fireplace
Appliance Central Vacuum, Dishwasher, Disposal, Dryer, Microwave, Range/Oven, Refrigerator, Washer, Water Softener - Owned
Exterior
Garage Attached Garage, Electric in Garage, Gar Door Opener, Heated Garage, Off Street
Garage Spaces 3.0
Garage Description 30x26 + 14x6
Amenities Available Club House, Exercise/Facility Room, Golf Course, Park, Playground, Pool/Hot Tub, Tennis Courts, Pets-Allowed, Wi-Fi Available, Airport/Runway, Restaurant, Storage, Beach Area, Trail(s)
Waterfront Yes
Garage Yes
Building
Story 1 Story
Foundation Basement
Water Private Well
Architectural Style Contemporary, Ranch
Structure Type Stone,Vinyl Siding,Vinyl Trim
Schools
School District Gladwin Community Schools
Others
HOA Fee Include HOA,Club House Included
Ownership Private
SqFt Source Public Records
Energy Description Natural Gas
Acceptable Financing Cash
Listing Terms Cash
Financing Cash,Conventional
Read Less Info
Want to know what your home might be worth? Contact us for a FREE valuation!

Our team is ready to help you sell your home for the highest possible price ASAP

Provided through IDX via MiRealSource. Courtesy of MiRealSource Shareholder. Copyright MiRealSource.
Bought with Century 21 Signature Realty Midland

"My job is to find and attract mastery-based agents to the office, protect the culture, and make sure everyone is happy! "






