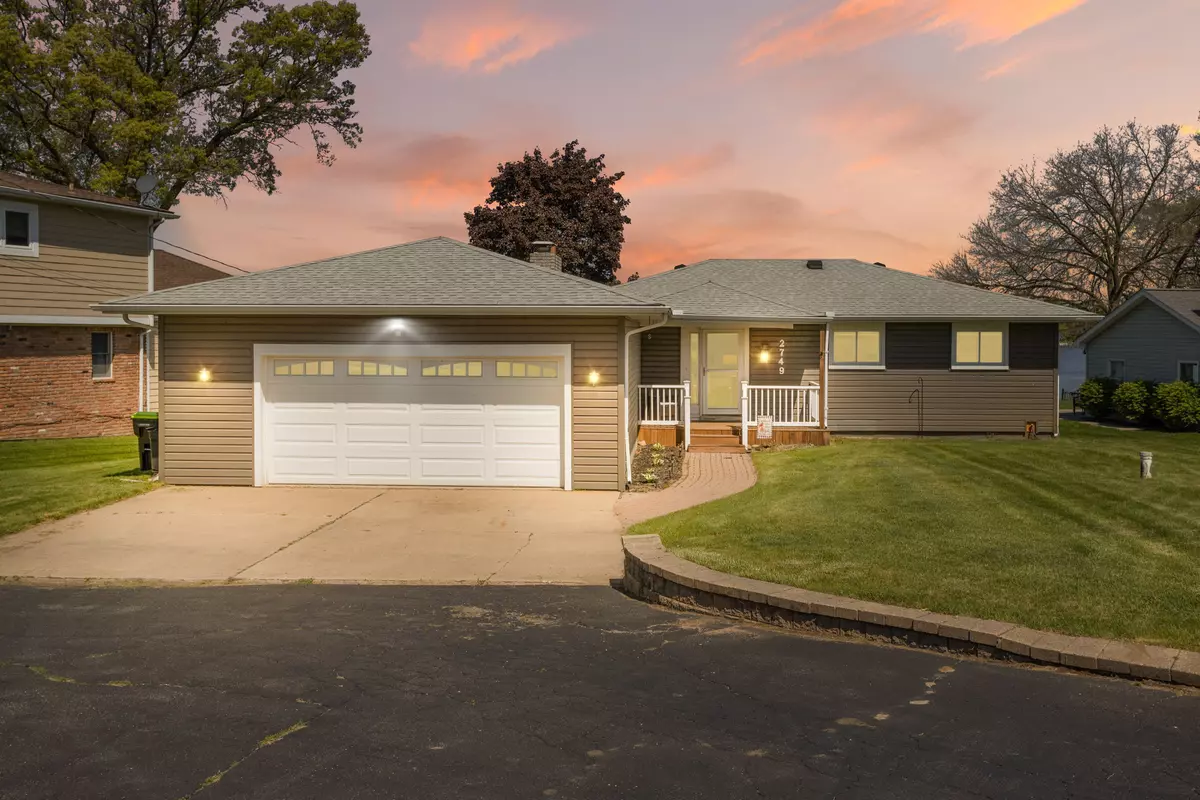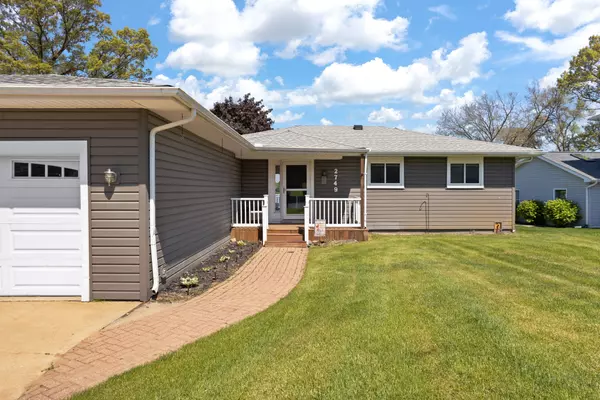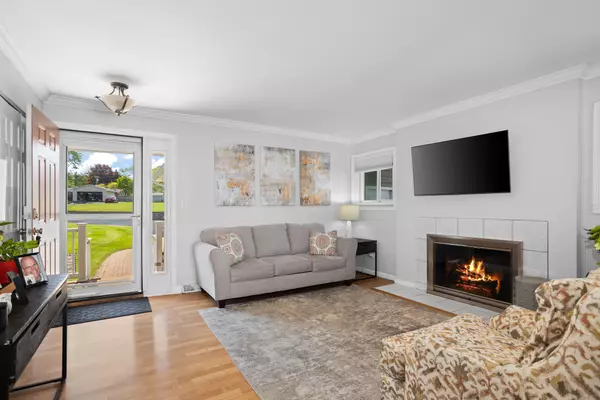$495,000
$499,000
0.8%For more information regarding the value of a property, please contact us for a free consultation.
3 Beds
1 Bath
1,001 SqFt
SOLD DATE : 09/18/2024
Key Details
Sold Price $495,000
Property Type Single Family Home
Sub Type Single Family
Listing Status Sold
Purchase Type For Sale
Square Footage 1,001 sqft
Price per Sqft $494
Subdivision South Shores
MLS Listing ID 60334818
Sold Date 09/18/24
Style 2 Story
Bedrooms 3
Full Baths 1
Abv Grd Liv Area 1,001
Year Built 1969
Annual Tax Amount $3,375
Lot Size 0.540 Acres
Acres 0.54
Lot Dimensions 50 x 291 x 69
Property Description
Hurry, there is still time to enjoy the great weather with this Spectacular Lakefront Property on Duck Lake! Embrace the ultimate lakeside lifestyle with this stunning ranch home on the shores of the all-sports Duck Lake. This charming residence features 3 cozy bedrooms, 1 bath, a spacious living room with a fireplace, and an updated kitchen perfect for culinary enthusiasts. The newly finished basement provides additional living space, ideal for entertainment or relaxation. Outside, enjoy direct access to your own private beach, dock, and gazebo, making this property a dream for outdoor lovers. Lovely deck off the kitchen adds to the entertaining space. The 2-car garage offers ample storage for vehicles and lake gear. Whether you’re looking for a peaceful retreat or a place to entertain, this home has it all. Don’t miss your chance to own this piece of paradise! Septic tank was pumped in May 2024. BATVAI.
Location
State MI
County Oakland
Area Highland Twp (63111)
Rooms
Basement Partially Finished
Interior
Hot Water Gas
Heating Forced Air
Cooling Central A/C
Fireplaces Type LivRoom Fireplace
Appliance Dishwasher, Disposal, Dryer, Microwave, Range/Oven, Refrigerator, Washer
Exterior
Parking Features Attached Garage
Garage Spaces 2.0
Garage Yes
Building
Story 2 Story
Foundation Basement
Water Private Well
Architectural Style Ranch
Structure Type Vinyl Siding
Schools
School District Huron Valley Schools
Others
Ownership Private
Energy Description Natural Gas
Acceptable Financing Cash
Listing Terms Cash
Financing Cash,Conventional
Read Less Info
Want to know what your home might be worth? Contact us for a FREE valuation!

Our team is ready to help you sell your home for the highest possible price ASAP

Provided through IDX via MiRealSource. Courtesy of MiRealSource Shareholder. Copyright MiRealSource.
Bought with KW Showcase Realty
"My job is to find and attract mastery-based agents to the office, protect the culture, and make sure everyone is happy! "






