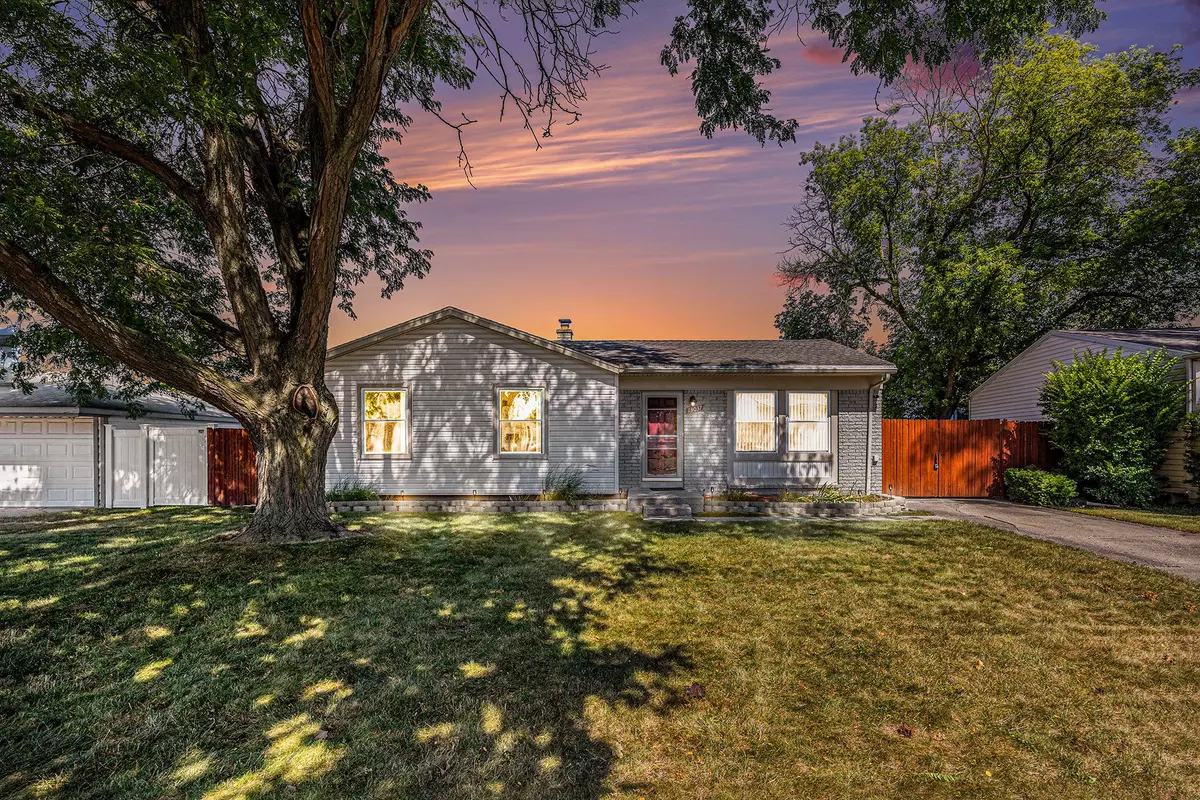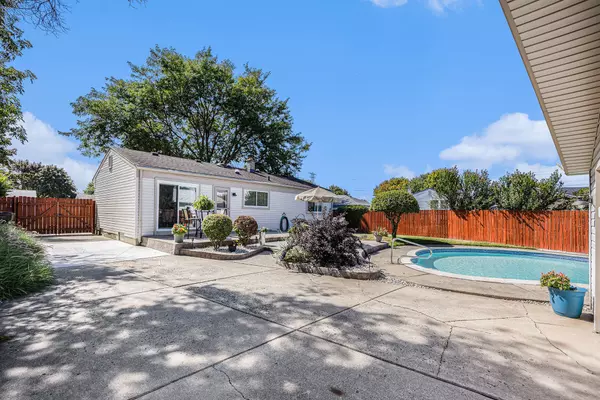$325,000
$315,000
3.2%For more information regarding the value of a property, please contact us for a free consultation.
3 Beds
2 Baths
1,100 SqFt
SOLD DATE : 10/28/2024
Key Details
Sold Price $325,000
Property Type Single Family Home
Sub Type Single Family
Listing Status Sold
Purchase Type For Sale
Square Footage 1,100 sqft
Price per Sqft $295
Subdivision Ridgecroft North
MLS Listing ID 60338854
Sold Date 10/28/24
Style 1 Story
Bedrooms 3
Full Baths 1
Half Baths 1
Abv Grd Liv Area 1,100
Year Built 1974
Annual Tax Amount $3,516
Lot Size 7,840 Sqft
Acres 0.18
Lot Dimensions 59.00 x 136.00
Property Description
Beautifully maintained ranch in Sterling Heights, located in a beautiful neighborhood and within the desirable Sterling Heights school district. This home features a finished basement, hardwood flooring, and a spacious first floor. The Sardeli natural gas 60,000-gallon heated pool is perfect for summer entertaining, with all equipment and plumbing replaced in 2016. Relax on the patio or host gatherings by the pool! Additional updates include a new roof with 5/8 plywood, vinyl siding, and full insulation, all completed in 2013. Major mechanicals are in excellent condition, with a new AC unit installed in 2023. Fresh carpet was added in 2024. This home is ready for you and is ideal for hosting family and friends! Schedule your showing!
Location
State MI
County Macomb
Area Sterling Heights (50012)
Rooms
Basement Finished
Interior
Heating Forced Air
Cooling Central A/C
Appliance Dishwasher, Dryer, Microwave, Range/Oven, Refrigerator, Washer
Exterior
Parking Features Detached Garage
Garage Spaces 2.5
Garage Yes
Building
Story 1 Story
Foundation Basement
Water Public Water
Architectural Style Ranch
Structure Type Brick,Vinyl Siding
Schools
School District Utica Community Schools
Others
Ownership Private
Energy Description Natural Gas
Acceptable Financing Conventional
Listing Terms Conventional
Financing Cash,Conventional,FHA,VA
Read Less Info
Want to know what your home might be worth? Contact us for a FREE valuation!

Our team is ready to help you sell your home for the highest possible price ASAP

Provided through IDX via MiRealSource. Courtesy of MiRealSource Shareholder. Copyright MiRealSource.
Bought with EXP Realty
"My job is to find and attract mastery-based agents to the office, protect the culture, and make sure everyone is happy! "






