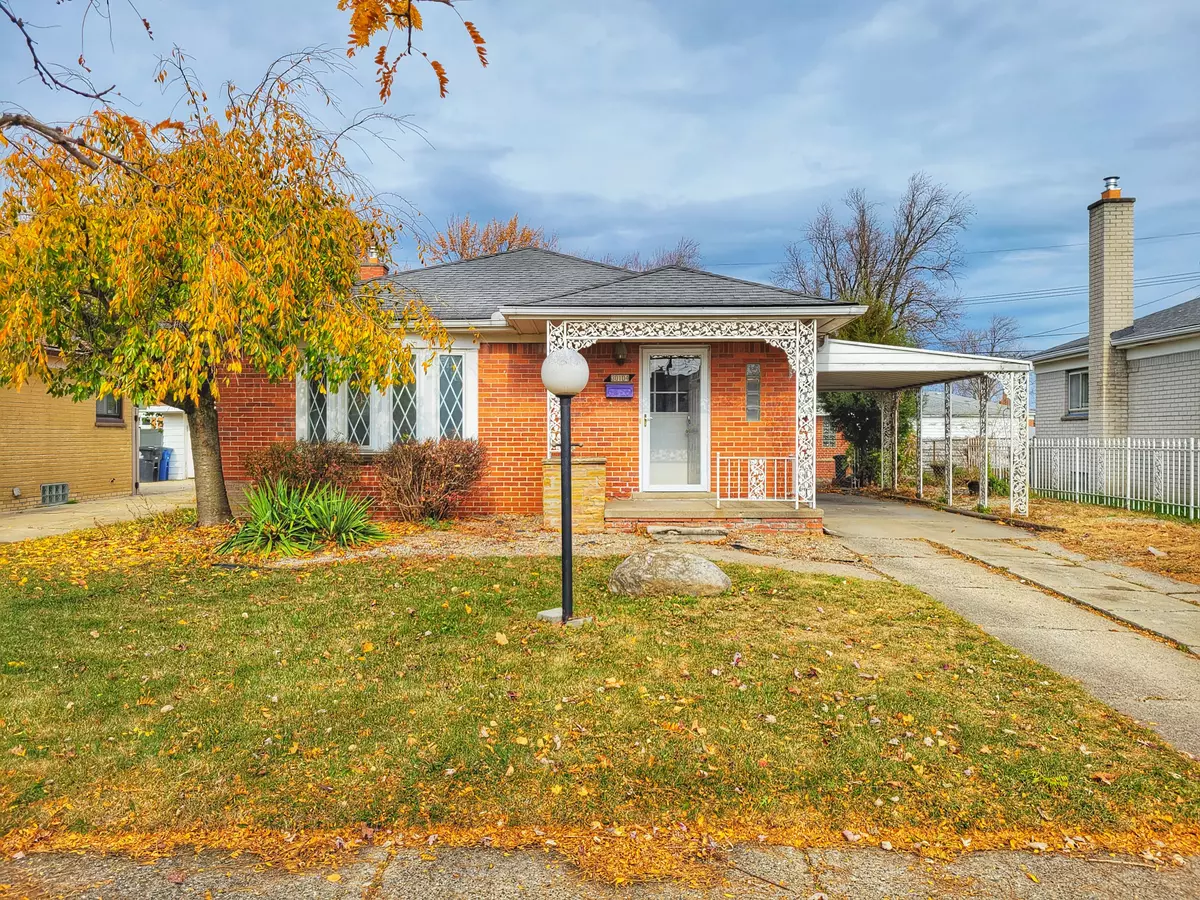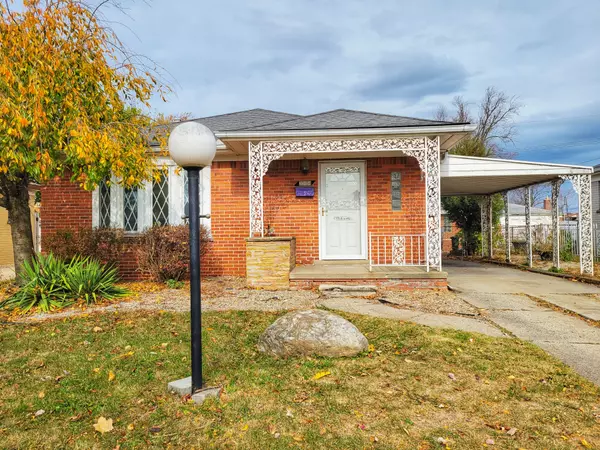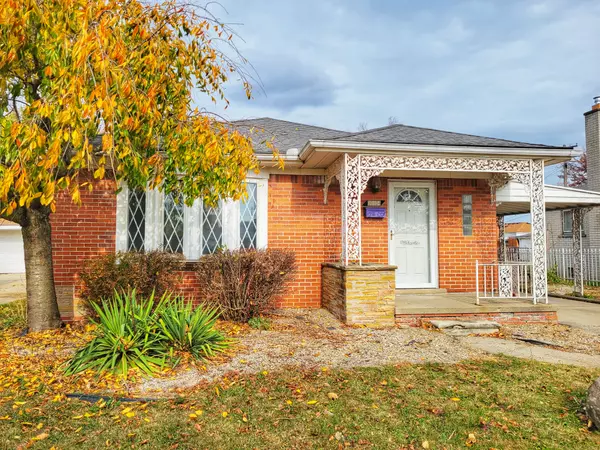$145,000
$155,000
6.5%For more information regarding the value of a property, please contact us for a free consultation.
3 Beds
2 Baths
1,156 SqFt
SOLD DATE : 11/14/2024
Key Details
Sold Price $145,000
Property Type Single Family Home
Sub Type Single Family
Listing Status Sold
Purchase Type For Sale
Square Footage 1,156 sqft
Price per Sqft $125
Subdivision Annapolis Park Sub No 3
MLS Listing ID 60352215
Sold Date 11/14/24
Style 1 Story
Bedrooms 3
Full Baths 1
Half Baths 1
Abv Grd Liv Area 1,156
Year Built 1955
Annual Tax Amount $3,426
Lot Size 5,662 Sqft
Acres 0.13
Lot Dimensions 52.00 x 110.00
Property Description
Welcome to this well-kept 3-bedroom, 1.5-bath brick ranch with a matching 1.5-car brick garage and an attached carport for extra parking or activities. Architectural charm is showcased through the decorative trim adorning the porch, carport, and garage, enhancing the home's curb appeal. Step onto the covered front porch, perfect for relaxing and enjoying the neighborhood views. Inside the home, you'll find wood floors and fresh paint, creating an inviting atmosphere. The living room, enhanced by a large bay window, floods the space with natural light. The home has been recently updated with a new hot water tank and includes a basement perfect for entertainment, complete with a half bath and a custom bar. Ceiling fans throughout the home ensure a comfortable environment in every room. The full bathroom features a tiled shower, bathtub, and large mirror, adding a nice touch. The flex room is a versatile space with ceramic tile floor, built-in shelves and washer and dryer connections. Fenced in backyard with gate. Garage with electricity, and side door. Ideal for investors or cash buyers, this property offers great potential for further enhancements and value addition. Don’t miss out on this opportunity to make it yours! - AS IS -Buyer to assume repair list from City of Westland for C of O.
Location
State MI
County Wayne
Area Westland (82081)
Rooms
Basement Partially Finished
Interior
Interior Features Cable/Internet Avail.
Heating Forced Air
Cooling Ceiling Fan(s)
Exterior
Parking Features Carport, Detached Garage, Electric in Garage, Side Loading Garage
Garage Spaces 1.5
Garage Description 14x16
Garage Yes
Building
Story 1 Story
Foundation Basement
Water Public Water
Architectural Style Ranch
Structure Type Brick
Schools
School District Romulus Community Schools
Others
Ownership Private
Assessment Amount $1,047
Energy Description Natural Gas
Acceptable Financing Cash
Listing Terms Cash
Financing Cash,Conventional
Read Less Info
Want to know what your home might be worth? Contact us for a FREE valuation!

Our team is ready to help you sell your home for the highest possible price ASAP

Provided through IDX via MiRealSource. Courtesy of MiRealSource Shareholder. Copyright MiRealSource.
Bought with RE/MAX Dream Properties
"My job is to find and attract mastery-based agents to the office, protect the culture, and make sure everyone is happy! "






