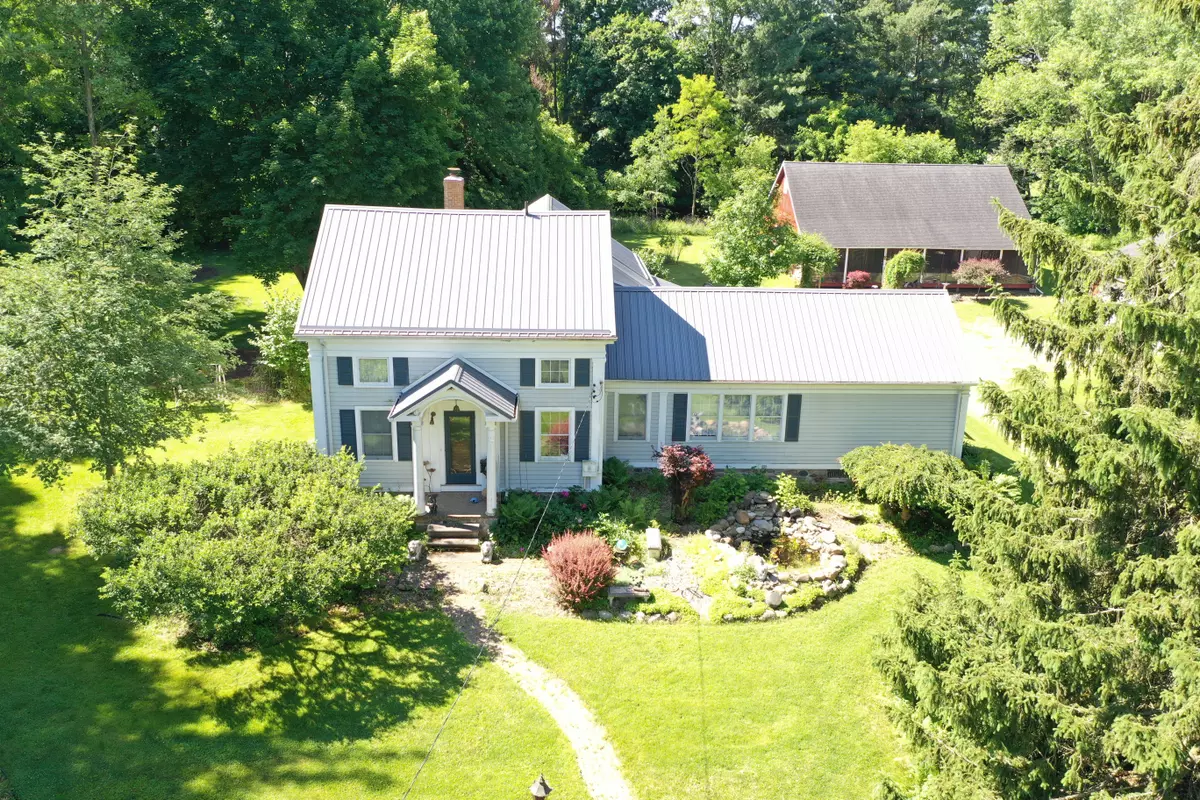$430,000
$445,000
3.4%For more information regarding the value of a property, please contact us for a free consultation.
4 Beds
2 Baths
2,300 SqFt
SOLD DATE : 11/20/2024
Key Details
Sold Price $430,000
Property Type Single Family Home
Sub Type Single Family
Listing Status Sold
Purchase Type For Sale
Square Footage 2,300 sqft
Price per Sqft $186
MLS Listing ID 60336238
Sold Date 11/20/24
Style 2 Story
Bedrooms 4
Full Baths 2
Abv Grd Liv Area 2,300
Year Built 1837
Annual Tax Amount $3,028
Lot Size 4.750 Acres
Acres 4.75
Lot Dimensions 318x689
Property Description
This beautiful 2,300 sq ft 4-bedroom 2 bath home on 4.75 acres has an enormous amount of historic charm. Built in the early 1800’s as part of the original Scotch Settlement this property has so much to offer. The spacious and updated kitchen features oak cabinets and all appliances included. There is a breakfast area in the kitchen as well as a formal dining room for larger gatherings. Off the back of the home is the family room that has lots of natural light. The living room is located to the front of the home. Enjoy the gorgeous screened in porch that is the perfect spot to relax. One bedroom is located on the main floor near the living room and upstairs you will find the three additional bedrooms. The master bedroom is very spacious with lots of closet space. One full bath is located on the main floor and the other located upstairs. Both have been recently updated. 6†exterior walls have been re-insulated for great efficiency. Updates includes a newer metal roof on house, insulated garage doors, instant hot water heating system (Boiler), windows, electrical, and a Generac generator! Outside there’s a large detached 3 car garage with electric and an additional barn that features a workshop on one half and is drywalled and heated on the other half. The lot is very private and includes many mature trees, a creek and beautiful flower gardens. This piece is one of a kind and holds a lot of local history! IMMEDIATE OCCUPANCY!
Location
State MI
County Lapeer
Area Almont Twp (44002)
Rooms
Basement Unfinished
Interior
Hot Water Gas
Heating Baseboard, Hot Water
Cooling Central A/C
Appliance Dishwasher, Dryer, Range/Oven, Refrigerator, Washer
Exterior
Garage Detached Garage, Electric in Garage
Garage Spaces 3.0
Garage Description 24x48
Waterfront No
Garage Yes
Building
Story 2 Story
Foundation Basement, Crawl
Water Private Well
Architectural Style Farm House
Structure Type Cedar
Schools
School District Almont Community Schools
Others
Ownership Private
Assessment Amount $33
Energy Description Natural Gas
Acceptable Financing Conventional
Listing Terms Conventional
Financing Cash,Conventional,FHA,VA
Read Less Info
Want to know what your home might be worth? Contact us for a FREE valuation!

Our team is ready to help you sell your home for the highest possible price ASAP

Provided through IDX via MiRealSource. Courtesy of MiRealSource Shareholder. Copyright MiRealSource.
Bought with Anthony Djon Luxury Real Estate

"My job is to find and attract mastery-based agents to the office, protect the culture, and make sure everyone is happy! "






