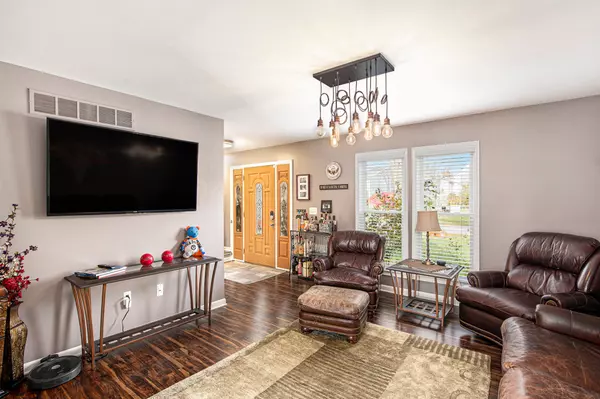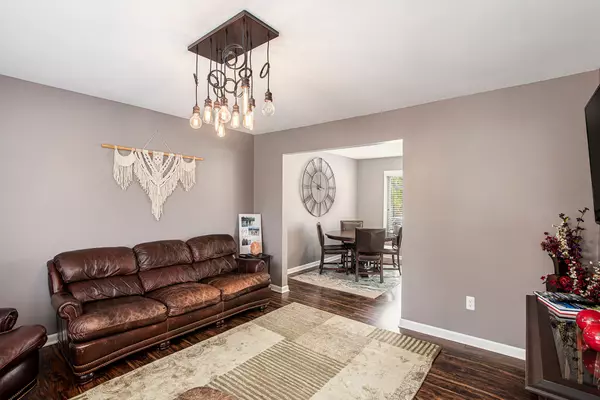$440,000
$425,000
3.5%For more information regarding the value of a property, please contact us for a free consultation.
4 Beds
4 Baths
2,045 SqFt
SOLD DATE : 12/20/2024
Key Details
Sold Price $440,000
Property Type Single Family Home
Sub Type Single Family
Listing Status Sold
Purchase Type For Sale
Square Footage 2,045 sqft
Price per Sqft $215
Subdivision Keatington Mill Lake No 1
MLS Listing ID 60351471
Sold Date 12/20/24
Style 2 Story
Bedrooms 4
Full Baths 2
Half Baths 2
Abv Grd Liv Area 2,045
Year Built 2018
Annual Tax Amount $4,973
Lot Size 8,276 Sqft
Acres 0.19
Lot Dimensions 70.00 x 120.00
Property Description
This may be the only home you’ll encounter where more of its elements have been renovated than not. It’s truly better than new yet in an established neighborhood! And what the former owners didn’t accomplished the current owners did! In 2018 the 1st & 2nd floors of the home were remodeled down to the studs. Luxury vinyl flooring flows from the foyer and into the living room & dining room. Discover the kitchen of your dreams with tons of quality cabinetry accented with crown moldings, a sea of granite countertops including a raised breakfast bar. Entertaining is a breeze with top-notch stainless-steel appliances and the eat-in space. A fire-lit family room is the perfect gathering place after a long day. Upstairs discover the primary retreat w/a sprawling vanity & separate soaking tub & shower plus a coveted walk-in closet. 3 other up-to-date bedrooms share a fully renovated bath & the 2nd floor laundry is an answer to your prayers. The lower level was expertly finished in 2021 featuring custom built-ins, plus a custom bar beverage fridge, a half bath plus tons of storage space. A sliding glass door off the kitchen leads to the fully fenced backyard and supersized concrete patio. Other updates include (2024): vinyl fencing, driveway extension & front walkway, porch, (2021): backyard enhancements including the patio expansion & shed, sprinklers (2020): central air, washer, dryer & garage door opener, (2018): new electrical & ductwork throughout, all new fiberglass insulation. Other creature comforts include prepped for a generator, front yard sprinkler ready & smart switches. A prime Lake Orion locale close to all major convenience & thoroughfares. Coveted/assigned schools include Webber Elementary/Waldon Middle/Lake Orion High School. Exclude garage refrigerator, freezer & outdoor cameras. **This sale is subject to the Sellers’ obtaining a home known to the listing agent, inquire for complete details. ** IDRBNG
Location
State MI
County Oakland
Area Orion Twp (63091)
Rooms
Basement Partially Finished
Interior
Interior Features Cable/Internet Avail., DSL Available
Hot Water Gas
Heating Forced Air
Cooling Ceiling Fan(s), Central A/C
Fireplaces Type FamRoom Fireplace, Gas Fireplace
Appliance Dishwasher, Disposal, Dryer, Microwave, Range/Oven, Refrigerator, Washer
Exterior
Parking Features Attached Garage, Direct Access, Electric in Garage, Gar Door Opener
Garage Spaces 2.0
Garage Description 20x20
Garage Yes
Building
Story 2 Story
Foundation Basement
Water Public Water
Architectural Style Colonial
Structure Type Vinyl Siding
Schools
School District Lake Orion Community Schools
Others
Ownership Private
Assessment Amount $16
Energy Description Natural Gas
Acceptable Financing Conventional
Listing Terms Conventional
Financing Cash,Conventional
Read Less Info
Want to know what your home might be worth? Contact us for a FREE valuation!

Our team is ready to help you sell your home for the highest possible price ASAP

Provided through IDX via MiRealSource. Courtesy of MiRealSource Shareholder. Copyright MiRealSource.
Bought with National Realty Centers, Inc
"My job is to find and attract mastery-based agents to the office, protect the culture, and make sure everyone is happy! "






